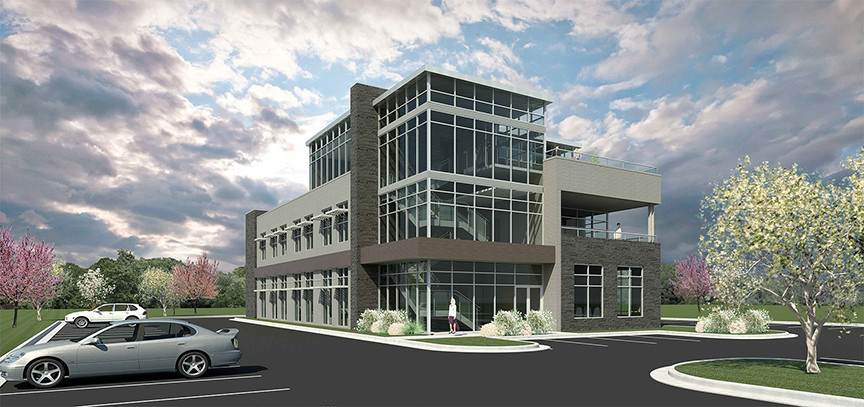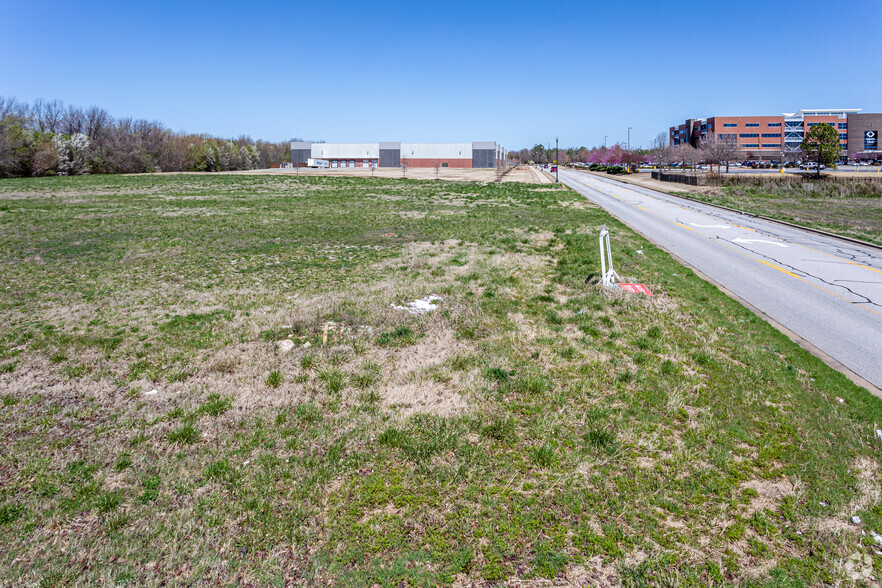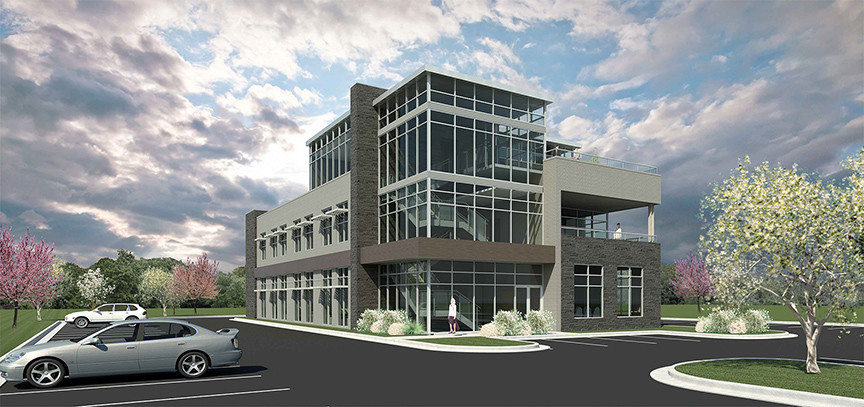thank you

Your email has been sent.

SE S St 3,000 - 54,000 SF of Office Space Available in Bentonville, AR 72712



HIGHLIGHTS
- Prime location
- Build to suit
ALL AVAILABLE SPACES(4)
Display Rental Rate as
- SPACE
- SIZE
- TERM
- RENTAL RATE
- SPACE USE
- CONDITION
- AVAILABLE
Build-to-suit tenant finish.
- Open Floor Plan Layout
- Space is in Excellent Condition
- Fits 8 - 432 People
- Can be combined with additional space(s) for up to 54,000 SF of adjacent space
Build-to-suit tenant finish.
- Open Floor Plan Layout
- Space is in Excellent Condition
- Fits 8 - 432 People
- Can be combined with additional space(s) for up to 54,000 SF of adjacent space
Build-to-suit tenant finish.
- Open Floor Plan Layout
- Space is in Excellent Condition
- Fits 8 - 432 People
- Can be combined with additional space(s) for up to 54,000 SF of adjacent space
Build-to-suit tenant finish.
- Open Floor Plan Layout
- Space is in Excellent Condition
- Fits 8 - 432 People
- Can be combined with additional space(s) for up to 54,000 SF of adjacent space
| Space | Size | Term | Rental Rate | Space Use | Condition | Available |
| 1st Floor | 3,000-13,500 SF | Negotiable | Upon Request Upon Request Upon Request Upon Request Upon Request Upon Request | Office | Spec Suite | October 01, 2025 |
| 2nd Floor | 3,000-13,500 SF | Negotiable | Upon Request Upon Request Upon Request Upon Request Upon Request Upon Request | Office | Spec Suite | October 01, 2025 |
| 3rd Floor | 3,000-13,500 SF | Negotiable | Upon Request Upon Request Upon Request Upon Request Upon Request Upon Request | Office | Spec Suite | October 01, 2025 |
| 4th Floor | 3,000-13,500 SF | Negotiable | Upon Request Upon Request Upon Request Upon Request Upon Request Upon Request | Office | Spec Suite | October 01, 2025 |
1st Floor
| Size |
| 3,000-13,500 SF |
| Term |
| Negotiable |
| Rental Rate |
| Upon Request Upon Request Upon Request Upon Request Upon Request Upon Request |
| Space Use |
| Office |
| Condition |
| Spec Suite |
| Available |
| October 01, 2025 |
2nd Floor
| Size |
| 3,000-13,500 SF |
| Term |
| Negotiable |
| Rental Rate |
| Upon Request Upon Request Upon Request Upon Request Upon Request Upon Request |
| Space Use |
| Office |
| Condition |
| Spec Suite |
| Available |
| October 01, 2025 |
3rd Floor
| Size |
| 3,000-13,500 SF |
| Term |
| Negotiable |
| Rental Rate |
| Upon Request Upon Request Upon Request Upon Request Upon Request Upon Request |
| Space Use |
| Office |
| Condition |
| Spec Suite |
| Available |
| October 01, 2025 |
4th Floor
| Size |
| 3,000-13,500 SF |
| Term |
| Negotiable |
| Rental Rate |
| Upon Request Upon Request Upon Request Upon Request Upon Request Upon Request |
| Space Use |
| Office |
| Condition |
| Spec Suite |
| Available |
| October 01, 2025 |
1st Floor
| Size | 3,000-13,500 SF |
| Term | Negotiable |
| Rental Rate | Upon Request |
| Space Use | Office |
| Condition | Spec Suite |
| Available | October 01, 2025 |
Build-to-suit tenant finish.
- Open Floor Plan Layout
- Fits 8 - 432 People
- Space is in Excellent Condition
- Can be combined with additional space(s) for up to 54,000 SF of adjacent space
2nd Floor
| Size | 3,000-13,500 SF |
| Term | Negotiable |
| Rental Rate | Upon Request |
| Space Use | Office |
| Condition | Spec Suite |
| Available | October 01, 2025 |
Build-to-suit tenant finish.
- Open Floor Plan Layout
- Fits 8 - 432 People
- Space is in Excellent Condition
- Can be combined with additional space(s) for up to 54,000 SF of adjacent space
3rd Floor
| Size | 3,000-13,500 SF |
| Term | Negotiable |
| Rental Rate | Upon Request |
| Space Use | Office |
| Condition | Spec Suite |
| Available | October 01, 2025 |
Build-to-suit tenant finish.
- Open Floor Plan Layout
- Fits 8 - 432 People
- Space is in Excellent Condition
- Can be combined with additional space(s) for up to 54,000 SF of adjacent space
4th Floor
| Size | 3,000-13,500 SF |
| Term | Negotiable |
| Rental Rate | Upon Request |
| Space Use | Office |
| Condition | Spec Suite |
| Available | October 01, 2025 |
Build-to-suit tenant finish.
- Open Floor Plan Layout
- Fits 8 - 432 People
- Space is in Excellent Condition
- Can be combined with additional space(s) for up to 54,000 SF of adjacent space
PROPERTY OVERVIEW
This prime piece of land is the perfect location for your new office. Measuring approximately 2.30 acres, this flat, clear lot is ready to build. Located in a highly desirable commercial area next to Sam's Club Layout Center and Sam's Home Office, this area offers easy access to major roads and highways, and is close to Downtown Bentonville, making it convenient for employees and clients to get to and from the office. Imagine the possibilities for your business with a brand-new, four-story office building, with ample space for parking and room to grow, this build to suit opportunity is not to be missed, start planning your dream office and make this your company's new home.
PROPERTY FACTS
Presented by

SE S St
Hmm, there seems to have been an error sending your message. Please try again.
Thanks! Your message was sent.


