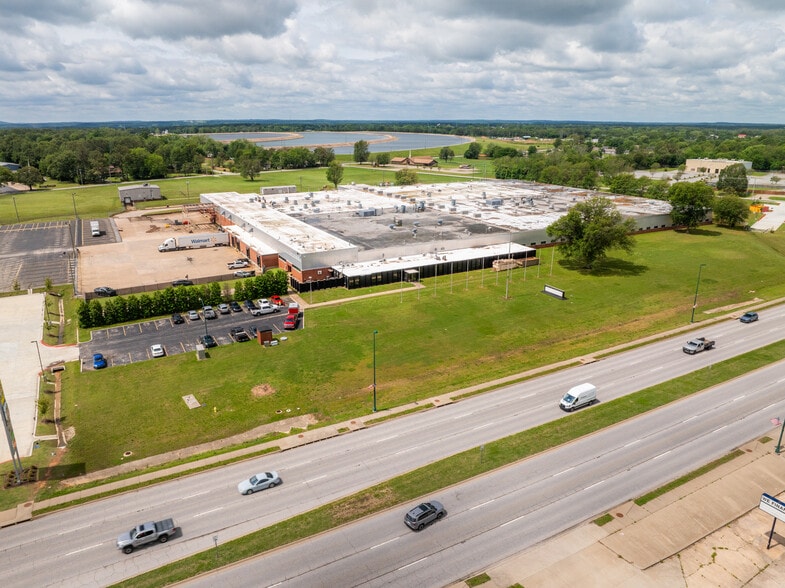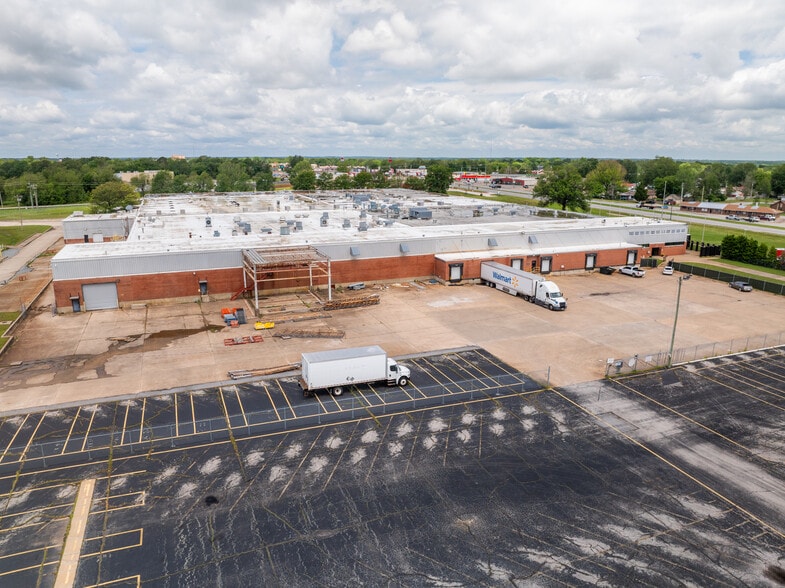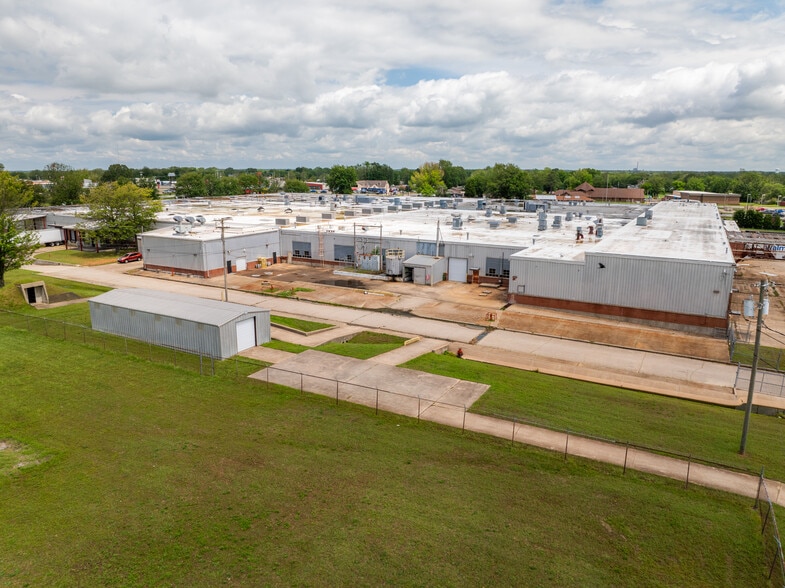thank you

Your email has been sent.

650 Hwy 412 W 240,474 SF of Industrial Space Available in Siloam Springs, AR 72761




Highlights
- 14’-16.5’ Clear Heights
- Roof improvements as recent as 2025
- Ample parking & loading space
- 12 Dock Doors
- Property features an interior crane
Features
Clear Height
16’5”
Drive In Bays
2
Exterior Dock Doors
12
Levelers
12
Cross Docks
Yes
Standard Parking Spaces
300
All Available Space(1)
Display Rental Rate as
- Space
- Size
- Term
- Rental Rate
- Space Use
- Condition
- Available
- Lease rate does not include utilities, property expenses or building services
- 12 Loading Docks
| Space | Size | Term | Rental Rate | Space Use | Condition | Available |
| 1st Floor | 240,474 SF | Negotiable | $2.75 /SF/YR $0.23 /SF/MO $29.60 /m²/YR $2.47 /m²/MO $55,109 /MO $661,304 /YR | Industrial | Full Build-Out | Now |
1st Floor
| Size |
| 240,474 SF |
| Term |
| Negotiable |
| Rental Rate |
| $2.75 /SF/YR $0.23 /SF/MO $29.60 /m²/YR $2.47 /m²/MO $55,109 /MO $661,304 /YR |
| Space Use |
| Industrial |
| Condition |
| Full Build-Out |
| Available |
| Now |
1st Floor
| Size | 240,474 SF |
| Term | Negotiable |
| Rental Rate | $2.75 /SF/YR |
| Space Use | Industrial |
| Condition | Full Build-Out |
| Available | Now |
- Lease rate does not include utilities, property expenses or building services
- 12 Loading Docks
Property Overview
Siloam Springs Industrial Building Available for Lease or Sale. Lease Rate: $2.75/SF. Asking Price: $8,425,000 ($35.00/SF).
Warehouse Facility Facts
Building Size
240,474 SF
Lot Size
26.18 AC
Year Built
1963
Construction
Masonry
Lighting
Fluorescent
Heating
Gas
Zoning
Commercial
1 of 13
Videos
Matterport 3D Exterior
Matterport 3D Tour
Photos
Street View
Street
Map
Presented by

650 Hwy 412 W
Hmm, there seems to have been an error sending your message. Please try again.
Thanks! Your message was sent.





