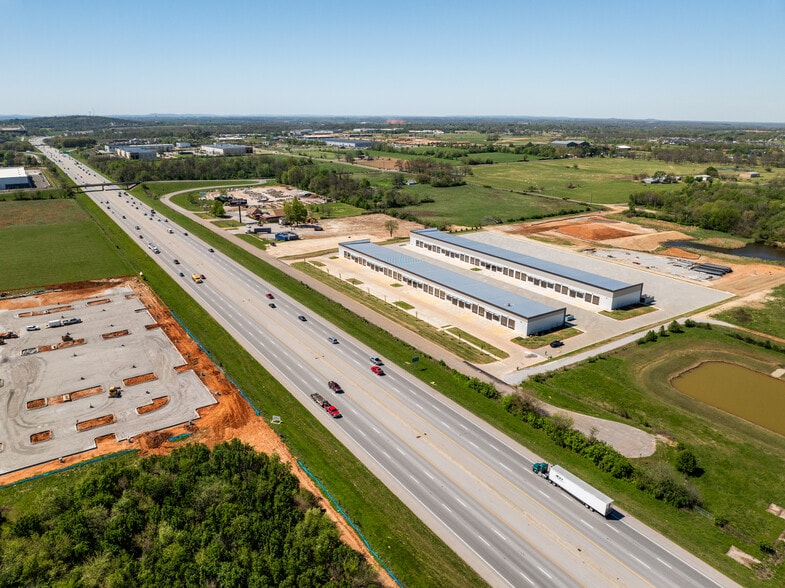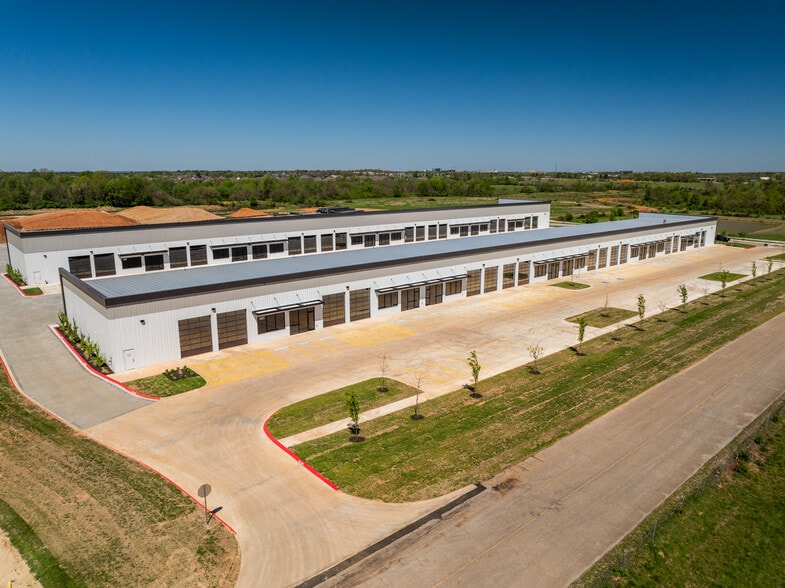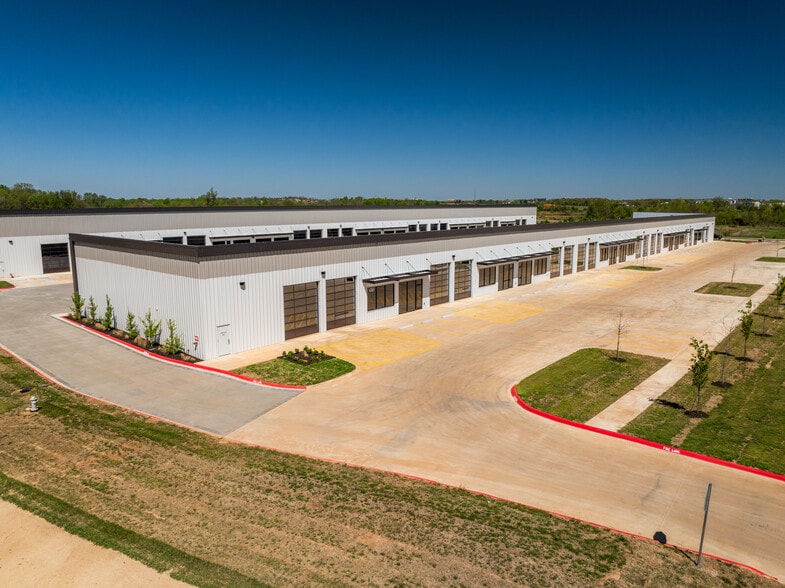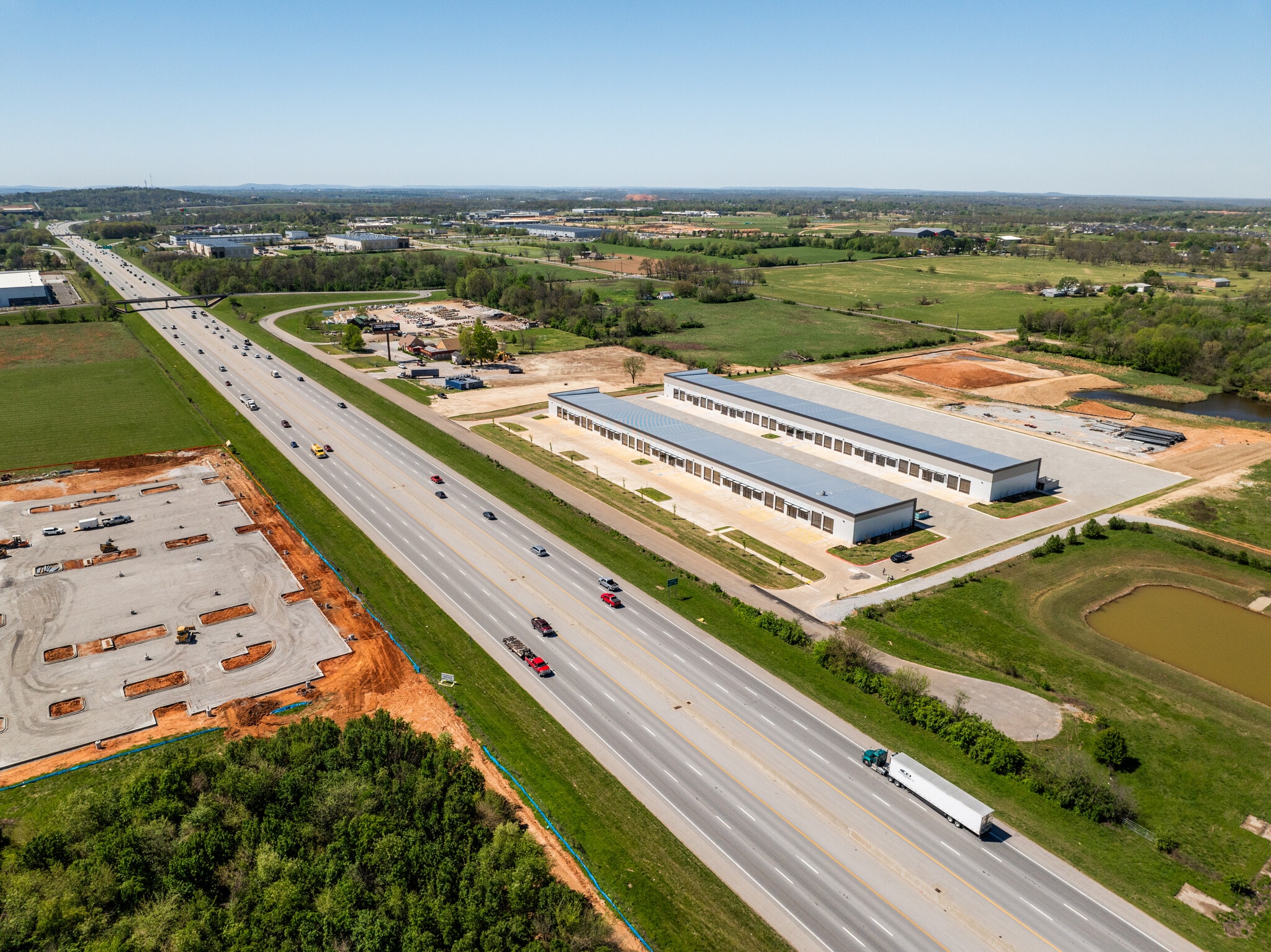thank you

Your email has been sent.

NWA Industrial Rogers, AR 72758 4,432 - 67,324 SF of Space Available




Park Highlights
- Delivered in summer 2025, NWA Industrial, 6361 S Oldridge Pl, offers retail, office, flex, & industrial space w/ combined options across 2 buildings.
- Building 1: Flex office/retail space + I-49 frontage - backside grade-level and front glass roll-up doors, 16’6” clear height, & 480V, 3-phase power.
- Client-based users benefit from an avg HH income of $120K/Yr in a 3-mile radius, and competitive rent, ±$21/SF/Yr less than the next I-49 exit north.
- Situated along Interstate 49, seen by ±109,000 VPD, within 15 to 25 minutes of Downtown Bentonville/Rogers, Springdale, XNA Airport, and Fayetteville.
- Building 2: Flex warehouse space with dock-high doors in the back, glass roll-up doors in the front, 18’6” clear heights, and 480V, 3-phase power.
- Fully customize spaces with TI allowance available from $132,960 to $155,120 ($30 to $35/SF), pending lease term with a minimum of five years.
Park Facts
Features and Amenities
- Freeway Visibility
- Signage
All Available Spaces(2)
Display Rental Rate as
- Space
- Size
- Term
- Rental Rate
- Space Use
- Condition
- Available
Building 1 comprises flex office and retail space with interstate frontage, spanning approximately 38,189 square feet with divisible options down to 4,432 square feet. Each bay features two grade-level doors in the back and two glass roll-up garage doors in the front for pull-thru ability, with 32 doors total throughout the building. Building 1 offers high clear heights at 16’6” with ESFR sprinklers and 480-volt, 3-phase power. The street-facing suites have storefront entries, and the front glass roll-up doors foster an airy feel, with double-loaded parking, creating a welcoming environment to accommodate retail and other client-based users. Monthly rents start at $8,310 for in-line space and $10,831.88 for end-cap space.
- Lease rate does not include utilities, property expenses or building services
- Space is in Excellent Condition
- 16’6" Clear Heights
- 16 Roll-Up Garage Doors in Front for Pull-Thru
- 480-Volt, 3-Phase Power
- Open Floor Plan Layout
- Open-Plan
- 16 Grade level Doors in Back
- Fully Sprinkled (ESFR)
| Space | Size | Term | Rental Rate | Space Use | Condition | Available |
| 1st Floor, Ste Building 1 | 4,432-29,099 SF | 5-7 Years | $19.00 /SF/YR $1.58 /SF/MO $204.51 /m²/YR $17.04 /m²/MO $46,073 /MO $552,881 /YR | Office/Retail | Shell Space | Now |
6361 S Oldridge Pl - 1st Floor - Ste Building 1
- Space
- Size
- Term
- Rental Rate
- Space Use
- Condition
- Available
Building 2 is a 38,225-square-foot flex warehouse facility featuring 18’6” clear heights, ESFR sprinklers, and 480-volt, 3-phase power. There are 16 dock-high doors in the back and 16 glass roll-up doors in the front, providing cross-dock capabilities. The individual bays each have two loading docks and two roll-up doors with a man door entry, and sizes start at 4,432 square feet. Monthly rents start at $7,202 for in-line space and $9,387.63 for end-cap space.
- Lease rate does not include utilities, property expenses or building services
- 16 Drive Ins
- 18’6" Clear Heights
- 16 Roll-Up Garage Doors in Front
- 480-Volt, 3-Phase Power
- Space is in Excellent Condition
- 16 Loading Docks
- 16 Dock-High Doors in Back
- Fully Sprinkled (ESFR)
| Space | Size | Term | Rental Rate | Space Use | Condition | Available |
| 1st Floor - Building 2 | 4,432-38,225 SF | 5-7 Years | $16.00 /SF/YR $1.33 /SF/MO $172.22 /m²/YR $14.35 /m²/MO $50,967 /MO $611,600 /YR | Flex | Shell Space | Now |
6361 S Oldridge Pl - 1st Floor - Building 2
6361 S Oldridge Pl - 1st Floor - Ste Building 1
| Size | 4,432-29,099 SF |
| Term | 5-7 Years |
| Rental Rate | $19.00 /SF/YR |
| Space Use | Office/Retail |
| Condition | Shell Space |
| Available | Now |
Building 1 comprises flex office and retail space with interstate frontage, spanning approximately 38,189 square feet with divisible options down to 4,432 square feet. Each bay features two grade-level doors in the back and two glass roll-up garage doors in the front for pull-thru ability, with 32 doors total throughout the building. Building 1 offers high clear heights at 16’6” with ESFR sprinklers and 480-volt, 3-phase power. The street-facing suites have storefront entries, and the front glass roll-up doors foster an airy feel, with double-loaded parking, creating a welcoming environment to accommodate retail and other client-based users. Monthly rents start at $8,310 for in-line space and $10,831.88 for end-cap space.
- Lease rate does not include utilities, property expenses or building services
- Open Floor Plan Layout
- Space is in Excellent Condition
- Open-Plan
- 16’6" Clear Heights
- 16 Grade level Doors in Back
- 16 Roll-Up Garage Doors in Front for Pull-Thru
- Fully Sprinkled (ESFR)
- 480-Volt, 3-Phase Power
6361 S Oldridge Pl - 1st Floor - Building 2
| Size | 4,432-38,225 SF |
| Term | 5-7 Years |
| Rental Rate | $16.00 /SF/YR |
| Space Use | Flex |
| Condition | Shell Space |
| Available | Now |
Building 2 is a 38,225-square-foot flex warehouse facility featuring 18’6” clear heights, ESFR sprinklers, and 480-volt, 3-phase power. There are 16 dock-high doors in the back and 16 glass roll-up doors in the front, providing cross-dock capabilities. The individual bays each have two loading docks and two roll-up doors with a man door entry, and sizes start at 4,432 square feet. Monthly rents start at $7,202 for in-line space and $9,387.63 for end-cap space.
- Lease rate does not include utilities, property expenses or building services
- Space is in Excellent Condition
- 16 Drive Ins
- 16 Loading Docks
- 18’6" Clear Heights
- 16 Dock-High Doors in Back
- 16 Roll-Up Garage Doors in Front
- Fully Sprinkled (ESFR)
- 480-Volt, 3-Phase Power
Park Overview
Explore the spectrum of opportunities presented by NWA Industrial and establish a presence in one of the most powerful markets in the country. Completed in 2025, with versatile flex, warehouse, office, and retail spaces, almost any business can find the perfect fit here. There are no beams between the buildings for maximum flexibility in space size, accommodating unique uses such as showrooms, maker spaces, or even specialty fitness like indoor pickleball. Building 1 comprises a flex office and retail space with interstate frontage, spanning approximately 38,189 square feet with divisible options down to 4,432 square feet. Each bay features two grade-level doors in the back and two glass roll-up garage doors in the front for pull-thru ability, with 32 doors total throughout the building. Building 1 offers high clear heights at 16 feet, 6 inches, with ESFR sprinklers and 480-volt, 3-phase power. The street-facing suites have storefront entries, and the front glass roll-up doors foster an airy feel, with double-loaded parking, creating a welcoming environment to accommodate retail and other client-based users. Monthly rents start at $8,310 for in-line space and $10,831.88 for end caps. Building 2 is a 38,225-square-foot flex warehouse facility featuring 18-foot, 6-inch clear heights, ESFR sprinklers, and 480-volt, 3-phase power. There are 16 dock-high doors in the back and 16 glass roll-up doors in the front, providing cross-docking capabilities. The individual bays each have two loading docks and two roll-up doors with a man door entry, and sizes start at 4,432 square feet. Monthly rents start at $7,202 for in-line space and $9,387.63 for end caps. NWA Industrial offers highly competitive rates and incentives that will streamline the move-in process. Tenant improvement allowance is available from $30 to $35 per square foot, or $132,960 to $155,120, pending the lease term (five-year minimum). NWA Industrial is a significantly affordable opportunity, especially for retail users, with annual asking rents of $19 per square foot. Comparatively, typical rents for retail space one exit north at Pinnacle Hills are $40 per square foot, providing a cost-effective alternative without sacrificing location. Located at 6361 S Oldridge Place with Interstate 49 frontage, NWA Industrial provides tenants with a highly visible address that quickly connects to major market hubs. Drivers can reach Fayetteville in 25 minutes, and destinations like Downtown Bentonville and several airports are even closer. Now is the ideal time to establish a business in this locale, as the rising population supports workforce pipelines and customer-oriented companies. Within a 10-minute drive, the number of residents grew by 16% from 2020 to 2024 and is projected to jump another 28.6% by 2029. The area also tends to attract wealthy professionals. Walmart supports much of the region’s economy through its corporate offices and distribution facilities. Partnering businesses will be able to work closely with the retail giant as its new Home Office headquarters and primary distribution centers are within 15 minutes. Additionally, the Springdale Walmart Supercenter, which is one of the company’s test stores, is only a few miles south. Break into this flourishing, multifaceted market in a sleek, efficient, and brand-new space by leasing at NWA Industrial today. Get in touch.
Park Brochure
Demographics
Regional Accessibility
Leasing Team
Leasing Team

Matt Mozzoni, Director of Brokerage
Matt and his wife CC live in Fayetteville and have 2 sons, Mickey & Mack.
Lauren Blass, Associate Broker
Presented by

NWA Industrial | Rogers, AR 72758
Hmm, there seems to have been an error sending your message. Please try again.
Thanks! Your message was sent.












