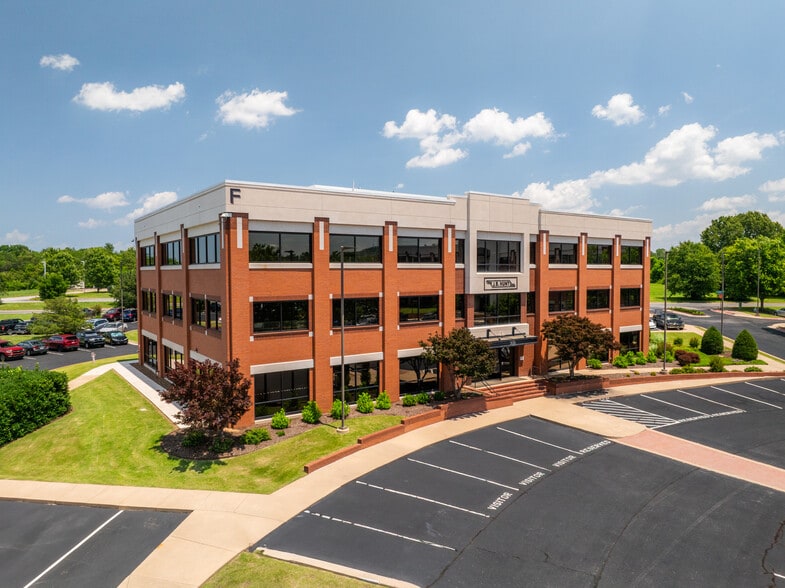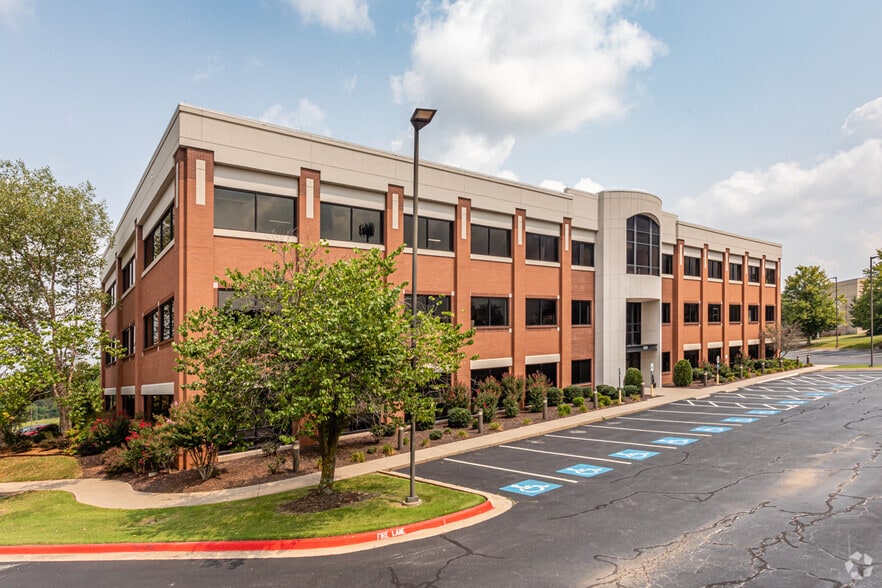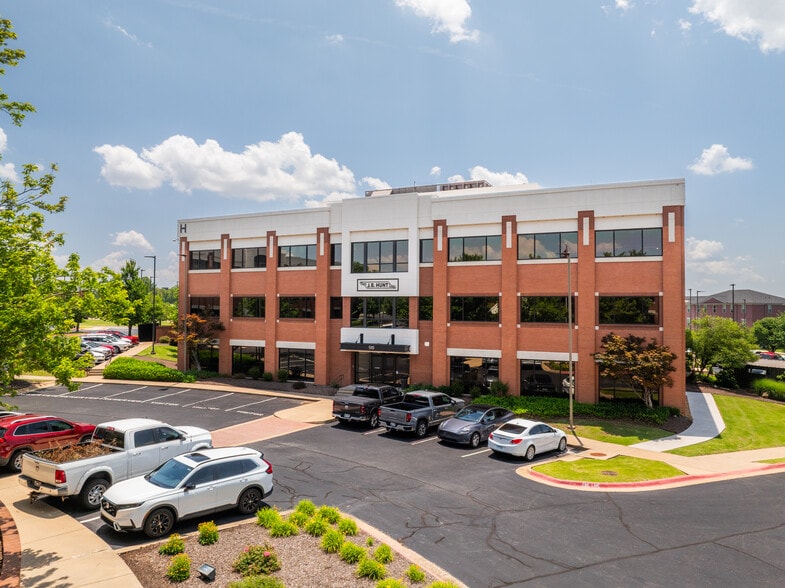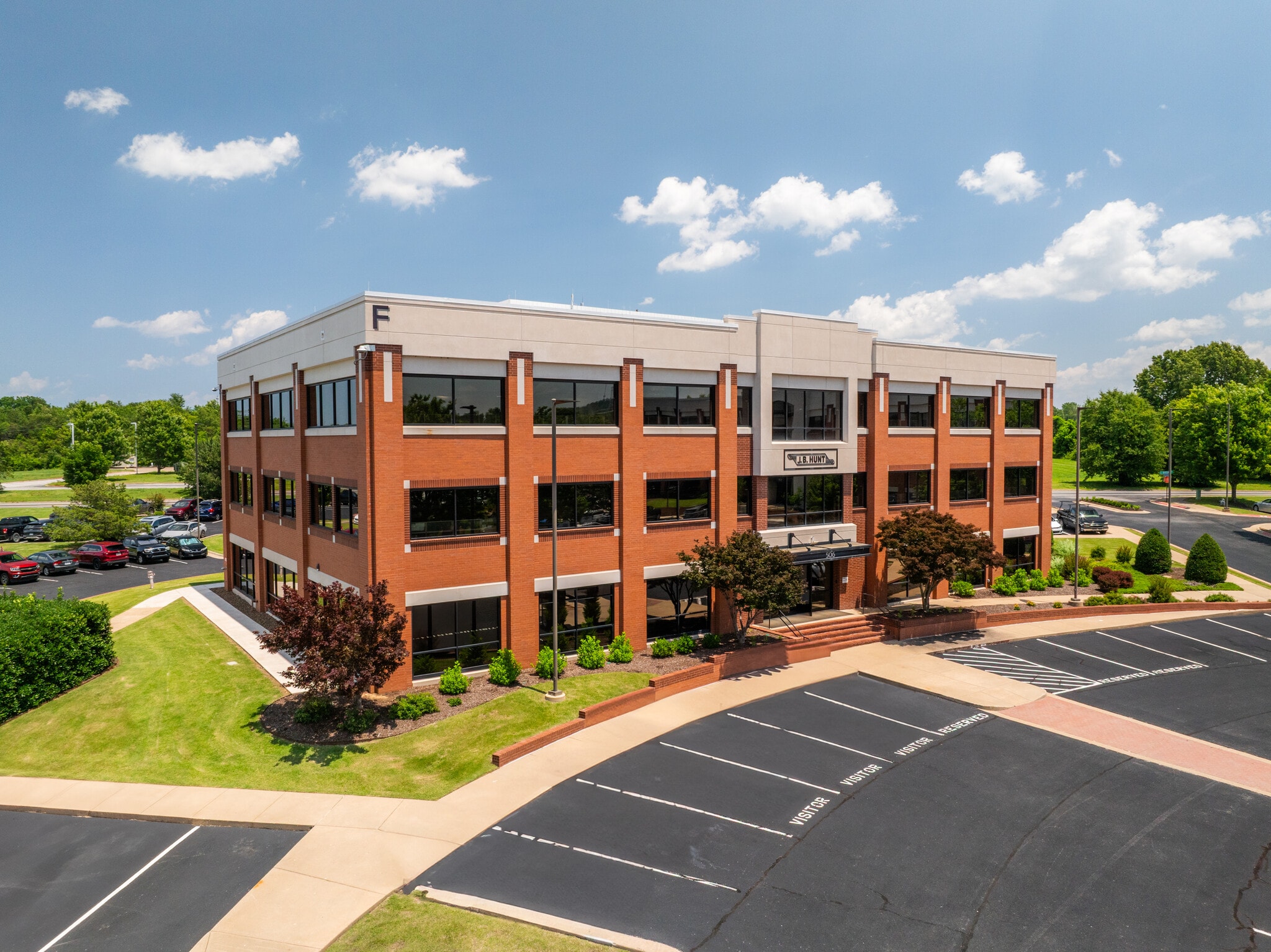thank you

Your email has been sent.

Lowell Business Center Lowell, AR 72745 2,000 - 116,898 SF of Office Space Available




Park Highlights
- Ample Parking
- Multi-tenant office complex
- Furnished
- Conferencing facilities
- Located off Exit-78 on I-49 in the middle of the Northwest Arkansas market
- Proximity to many amenities including restaurants, shops, services, etc
Park Facts
| Total Space Available | 116,898 SF | Park Type | Office Park |
| Min. Divisible | 2,000 SF | Features | Signage |
| Max. Contiguous | 50,124 SF |
| Total Space Available | 116,898 SF |
| Min. Divisible | 2,000 SF |
| Max. Contiguous | 50,124 SF |
| Park Type | Office Park |
| Features | Signage |
All Available Spaces(9)
Display Rental Rate as
- Space
- Size
- Term
- Rental Rate
- Space Use
- Condition
- Available
The Lowell Business Center is strategically located in Lowell, Arkansas, positioned in the heart of Northwest Arkansas's growing economic corridor. Situated near Interstate 49, this business hub offers convenient access for companies operating between the larger cities of Rogers and Springdale, while still maintaining the charm and cost advantages of Lowell's smaller community setting. The center benefits from its proximity to major retailers, the Northwest Arkansas Regional Airport, and the region's expanding business ecosystem, making it an attractive location for companies seeking office, retail, or light industrial space in this rapidly developing part of Arkansas.
- Fully Built-Out as Standard Office
- Fits 5 - 76 People
- Can be combined with additional space(s) for up to 28,329 SF of adjacent space
- Open Floor Plan Layout
- Space is in Excellent Condition
The Lowell Business Center is strategically located in Lowell, Arkansas, positioned in the heart of Northwest Arkansas's growing economic corridor. Situated near Interstate 49, this business hub offers convenient access for companies operating between the larger cities of Rogers and Springdale, while still maintaining the charm and cost advantages of Lowell's smaller community setting. The center benefits from its proximity to major retailers, the Northwest Arkansas Regional Airport, and the region's expanding business ecosystem, making it an attractive location for companies seeking office, retail, or light industrial space in this rapidly developing part of Arkansas.
- Fully Built-Out as Standard Office
- Fits 5 - 76 People
- Can be combined with additional space(s) for up to 28,329 SF of adjacent space
- Open Floor Plan Layout
- Space is in Excellent Condition
The Lowell Business Center is strategically located in Lowell, Arkansas, positioned in the heart of Northwest Arkansas's growing economic corridor. Situated near Interstate 49, this business hub offers convenient access for companies operating between the larger cities of Rogers and Springdale, while still maintaining the charm and cost advantages of Lowell's smaller community setting. The center benefits from its proximity to major retailers, the Northwest Arkansas Regional Airport, and the region's expanding business ecosystem, making it an attractive location for companies seeking office, retail, or light industrial space in this rapidly developing part of Arkansas.
- Fully Built-Out as Standard Office
- Fits 5 - 76 People
- Can be combined with additional space(s) for up to 28,329 SF of adjacent space
- Open Floor Plan Layout
- Space is in Excellent Condition
| Space | Size | Term | Rental Rate | Space Use | Condition | Available |
| 1st Floor, Ste 506- 1st Floor | 2,000-9,443 SF | Negotiable | Upon Request Upon Request Upon Request Upon Request Upon Request Upon Request | Office | Full Build-Out | Now |
| 2nd Floor, Ste 506- 2nd Floor | 2,000-9,443 SF | Negotiable | Upon Request Upon Request Upon Request Upon Request Upon Request Upon Request | Office | Full Build-Out | Now |
| 3rd Floor, Ste 506- 3rd Floor | 2,000-9,443 SF | Negotiable | Upon Request Upon Request Upon Request Upon Request Upon Request Upon Request | Office | Full Build-Out | Now |
506 Enterprise Dr - 1st Floor - Ste 506- 1st Floor
506 Enterprise Dr - 2nd Floor - Ste 506- 2nd Floor
506 Enterprise Dr - 3rd Floor - Ste 506- 3rd Floor
- Space
- Size
- Term
- Rental Rate
- Space Use
- Condition
- Available
The Lowell Business Center is strategically located in Lowell, Arkansas, positioned in the heart of Northwest Arkansas's growing economic corridor. Situated near Interstate 49, this business hub offers convenient access for companies operating between the larger cities of Rogers and Springdale, while still maintaining the charm and cost advantages of Lowell's smaller community setting. The center benefits from its proximity to major retailers, the Northwest Arkansas Regional Airport, and the region's expanding business ecosystem, making it an attractive location for companies seeking office, retail, or light industrial space in this rapidly developing part of Arkansas.
- Fully Built-Out as Standard Office
- Fits 5 - 134 People
- Can be combined with additional space(s) for up to 50,124 SF of adjacent space
- Open Floor Plan Layout
- Space is in Excellent Condition
The Lowell Business Center is strategically located in Lowell, Arkansas, positioned in the heart of Northwest Arkansas's growing economic corridor. Situated near Interstate 49, this business hub offers convenient access for companies operating between the larger cities of Rogers and Springdale, while still maintaining the charm and cost advantages of Lowell's smaller community setting. The center benefits from its proximity to major retailers, the Northwest Arkansas Regional Airport, and the region's expanding business ecosystem, making it an attractive location for companies seeking office, retail, or light industrial space in this rapidly developing part of Arkansas.
- Fully Built-Out as Standard Office
- Fits 5 - 134 People
- Can be combined with additional space(s) for up to 50,124 SF of adjacent space
- Open Floor Plan Layout
- Space is in Excellent Condition
The Lowell Business Center is strategically located in Lowell, Arkansas, positioned in the heart of Northwest Arkansas's growing economic corridor. Situated near Interstate 49, this business hub offers convenient access for companies operating between the larger cities of Rogers and Springdale, while still maintaining the charm and cost advantages of Lowell's smaller community setting. The center benefits from its proximity to major retailers, the Northwest Arkansas Regional Airport, and the region's expanding business ecosystem, making it an attractive location for companies seeking office, retail, or light industrial space in this rapidly developing part of Arkansas.
- Fully Built-Out as Standard Office
- Fits 5 - 134 People
- Can be combined with additional space(s) for up to 50,124 SF of adjacent space
- Open Floor Plan Layout
- Space is in Excellent Condition
| Space | Size | Term | Rental Rate | Space Use | Condition | Available |
| 1st Floor, Ste 509- 1st Floor | 2,000-16,708 SF | Negotiable | Upon Request Upon Request Upon Request Upon Request Upon Request Upon Request | Office | Full Build-Out | Now |
| 2nd Floor, Ste 509- 2nd Floor | 2,000-16,708 SF | Negotiable | Upon Request Upon Request Upon Request Upon Request Upon Request Upon Request | Office | Full Build-Out | Now |
| 3rd Floor, Ste 509- 3rd Floor | 2,000-16,708 SF | Negotiable | Upon Request Upon Request Upon Request Upon Request Upon Request Upon Request | Office | Full Build-Out | Now |
509 Enterprise Dr - 1st Floor - Ste 509- 1st Floor
509 Enterprise Dr - 2nd Floor - Ste 509- 2nd Floor
509 Enterprise Dr - 3rd Floor - Ste 509- 3rd Floor
- Space
- Size
- Term
- Rental Rate
- Space Use
- Condition
- Available
The Lowell Business Center is strategically located in Lowell, Arkansas, positioned in the heart of Northwest Arkansas's growing economic corridor. Situated near Interstate 49, this business hub offers convenient access for companies operating between the larger cities of Rogers and Springdale, while still maintaining the charm and cost advantages of Lowell's smaller community setting. The center benefits from its proximity to major retailers, the Northwest Arkansas Regional Airport, and the region's expanding business ecosystem, making it an attractive location for companies seeking office, retail, or light industrial space in this rapidly developing part of Arkansas.
- Fully Built-Out as Standard Office
- Fits 5 - 103 People
- Can be combined with additional space(s) for up to 38,445 SF of adjacent space
- Open Floor Plan Layout
- Space is in Excellent Condition
The Lowell Business Center is strategically located in Lowell, Arkansas, positioned in the heart of Northwest Arkansas's growing economic corridor. Situated near Interstate 49, this business hub offers convenient access for companies operating between the larger cities of Rogers and Springdale, while still maintaining the charm and cost advantages of Lowell's smaller community setting. The center benefits from its proximity to major retailers, the Northwest Arkansas Regional Airport, and the region's expanding business ecosystem, making it an attractive location for companies seeking office, retail, or light industrial space in this rapidly developing part of Arkansas.
- Fully Built-Out as Standard Office
- Fits 5 - 103 People
- Can be combined with additional space(s) for up to 38,445 SF of adjacent space
- Open Floor Plan Layout
- Space is in Excellent Condition
The Lowell Business Center is strategically located in Lowell, Arkansas, positioned in the heart of Northwest Arkansas's growing economic corridor. Situated near Interstate 49, this business hub offers convenient access for companies operating between the larger cities of Rogers and Springdale, while still maintaining the charm and cost advantages of Lowell's smaller community setting. The center benefits from its proximity to major retailers, the Northwest Arkansas Regional Airport, and the region's expanding business ecosystem, making it an attractive location for companies seeking office, retail, or light industrial space in this rapidly developing part of Arkansas.
- Fully Built-Out as Standard Office
- Fits 5 - 103 People
- Can be combined with additional space(s) for up to 38,445 SF of adjacent space
- Open Floor Plan Layout
- Space is in Excellent Condition
| Space | Size | Term | Rental Rate | Space Use | Condition | Available |
| 1st Floor, Ste 515- 1st Floor | 2,000-12,815 SF | Negotiable | Upon Request Upon Request Upon Request Upon Request Upon Request Upon Request | Office | Full Build-Out | Now |
| 2nd Floor, Ste 515- 2nd Floor | 2,000-12,815 SF | Negotiable | Upon Request Upon Request Upon Request Upon Request Upon Request Upon Request | Office | Full Build-Out | Now |
| 3rd Floor, Ste 515- 3rd Floor | 2,000-12,815 SF | Negotiable | Upon Request Upon Request Upon Request Upon Request Upon Request Upon Request | Office | Full Build-Out | Now |
515 Enterprise Dr - 1st Floor - Ste 515- 1st Floor
515 Enterprise Dr - 2nd Floor - Ste 515- 2nd Floor
515 Enterprise Dr - 3rd Floor - Ste 515- 3rd Floor
506 Enterprise Dr - 1st Floor - Ste 506- 1st Floor
| Size | 2,000-9,443 SF |
| Term | Negotiable |
| Rental Rate | Upon Request |
| Space Use | Office |
| Condition | Full Build-Out |
| Available | Now |
The Lowell Business Center is strategically located in Lowell, Arkansas, positioned in the heart of Northwest Arkansas's growing economic corridor. Situated near Interstate 49, this business hub offers convenient access for companies operating between the larger cities of Rogers and Springdale, while still maintaining the charm and cost advantages of Lowell's smaller community setting. The center benefits from its proximity to major retailers, the Northwest Arkansas Regional Airport, and the region's expanding business ecosystem, making it an attractive location for companies seeking office, retail, or light industrial space in this rapidly developing part of Arkansas.
- Fully Built-Out as Standard Office
- Open Floor Plan Layout
- Fits 5 - 76 People
- Space is in Excellent Condition
- Can be combined with additional space(s) for up to 28,329 SF of adjacent space
506 Enterprise Dr - 2nd Floor - Ste 506- 2nd Floor
| Size | 2,000-9,443 SF |
| Term | Negotiable |
| Rental Rate | Upon Request |
| Space Use | Office |
| Condition | Full Build-Out |
| Available | Now |
The Lowell Business Center is strategically located in Lowell, Arkansas, positioned in the heart of Northwest Arkansas's growing economic corridor. Situated near Interstate 49, this business hub offers convenient access for companies operating between the larger cities of Rogers and Springdale, while still maintaining the charm and cost advantages of Lowell's smaller community setting. The center benefits from its proximity to major retailers, the Northwest Arkansas Regional Airport, and the region's expanding business ecosystem, making it an attractive location for companies seeking office, retail, or light industrial space in this rapidly developing part of Arkansas.
- Fully Built-Out as Standard Office
- Open Floor Plan Layout
- Fits 5 - 76 People
- Space is in Excellent Condition
- Can be combined with additional space(s) for up to 28,329 SF of adjacent space
506 Enterprise Dr - 3rd Floor - Ste 506- 3rd Floor
| Size | 2,000-9,443 SF |
| Term | Negotiable |
| Rental Rate | Upon Request |
| Space Use | Office |
| Condition | Full Build-Out |
| Available | Now |
The Lowell Business Center is strategically located in Lowell, Arkansas, positioned in the heart of Northwest Arkansas's growing economic corridor. Situated near Interstate 49, this business hub offers convenient access for companies operating between the larger cities of Rogers and Springdale, while still maintaining the charm and cost advantages of Lowell's smaller community setting. The center benefits from its proximity to major retailers, the Northwest Arkansas Regional Airport, and the region's expanding business ecosystem, making it an attractive location for companies seeking office, retail, or light industrial space in this rapidly developing part of Arkansas.
- Fully Built-Out as Standard Office
- Open Floor Plan Layout
- Fits 5 - 76 People
- Space is in Excellent Condition
- Can be combined with additional space(s) for up to 28,329 SF of adjacent space
509 Enterprise Dr - 1st Floor - Ste 509- 1st Floor
| Size | 2,000-16,708 SF |
| Term | Negotiable |
| Rental Rate | Upon Request |
| Space Use | Office |
| Condition | Full Build-Out |
| Available | Now |
The Lowell Business Center is strategically located in Lowell, Arkansas, positioned in the heart of Northwest Arkansas's growing economic corridor. Situated near Interstate 49, this business hub offers convenient access for companies operating between the larger cities of Rogers and Springdale, while still maintaining the charm and cost advantages of Lowell's smaller community setting. The center benefits from its proximity to major retailers, the Northwest Arkansas Regional Airport, and the region's expanding business ecosystem, making it an attractive location for companies seeking office, retail, or light industrial space in this rapidly developing part of Arkansas.
- Fully Built-Out as Standard Office
- Open Floor Plan Layout
- Fits 5 - 134 People
- Space is in Excellent Condition
- Can be combined with additional space(s) for up to 50,124 SF of adjacent space
509 Enterprise Dr - 2nd Floor - Ste 509- 2nd Floor
| Size | 2,000-16,708 SF |
| Term | Negotiable |
| Rental Rate | Upon Request |
| Space Use | Office |
| Condition | Full Build-Out |
| Available | Now |
The Lowell Business Center is strategically located in Lowell, Arkansas, positioned in the heart of Northwest Arkansas's growing economic corridor. Situated near Interstate 49, this business hub offers convenient access for companies operating between the larger cities of Rogers and Springdale, while still maintaining the charm and cost advantages of Lowell's smaller community setting. The center benefits from its proximity to major retailers, the Northwest Arkansas Regional Airport, and the region's expanding business ecosystem, making it an attractive location for companies seeking office, retail, or light industrial space in this rapidly developing part of Arkansas.
- Fully Built-Out as Standard Office
- Open Floor Plan Layout
- Fits 5 - 134 People
- Space is in Excellent Condition
- Can be combined with additional space(s) for up to 50,124 SF of adjacent space
509 Enterprise Dr - 3rd Floor - Ste 509- 3rd Floor
| Size | 2,000-16,708 SF |
| Term | Negotiable |
| Rental Rate | Upon Request |
| Space Use | Office |
| Condition | Full Build-Out |
| Available | Now |
The Lowell Business Center is strategically located in Lowell, Arkansas, positioned in the heart of Northwest Arkansas's growing economic corridor. Situated near Interstate 49, this business hub offers convenient access for companies operating between the larger cities of Rogers and Springdale, while still maintaining the charm and cost advantages of Lowell's smaller community setting. The center benefits from its proximity to major retailers, the Northwest Arkansas Regional Airport, and the region's expanding business ecosystem, making it an attractive location for companies seeking office, retail, or light industrial space in this rapidly developing part of Arkansas.
- Fully Built-Out as Standard Office
- Open Floor Plan Layout
- Fits 5 - 134 People
- Space is in Excellent Condition
- Can be combined with additional space(s) for up to 50,124 SF of adjacent space
515 Enterprise Dr - 1st Floor - Ste 515- 1st Floor
| Size | 2,000-12,815 SF |
| Term | Negotiable |
| Rental Rate | Upon Request |
| Space Use | Office |
| Condition | Full Build-Out |
| Available | Now |
The Lowell Business Center is strategically located in Lowell, Arkansas, positioned in the heart of Northwest Arkansas's growing economic corridor. Situated near Interstate 49, this business hub offers convenient access for companies operating between the larger cities of Rogers and Springdale, while still maintaining the charm and cost advantages of Lowell's smaller community setting. The center benefits from its proximity to major retailers, the Northwest Arkansas Regional Airport, and the region's expanding business ecosystem, making it an attractive location for companies seeking office, retail, or light industrial space in this rapidly developing part of Arkansas.
- Fully Built-Out as Standard Office
- Open Floor Plan Layout
- Fits 5 - 103 People
- Space is in Excellent Condition
- Can be combined with additional space(s) for up to 38,445 SF of adjacent space
515 Enterprise Dr - 2nd Floor - Ste 515- 2nd Floor
| Size | 2,000-12,815 SF |
| Term | Negotiable |
| Rental Rate | Upon Request |
| Space Use | Office |
| Condition | Full Build-Out |
| Available | Now |
The Lowell Business Center is strategically located in Lowell, Arkansas, positioned in the heart of Northwest Arkansas's growing economic corridor. Situated near Interstate 49, this business hub offers convenient access for companies operating between the larger cities of Rogers and Springdale, while still maintaining the charm and cost advantages of Lowell's smaller community setting. The center benefits from its proximity to major retailers, the Northwest Arkansas Regional Airport, and the region's expanding business ecosystem, making it an attractive location for companies seeking office, retail, or light industrial space in this rapidly developing part of Arkansas.
- Fully Built-Out as Standard Office
- Open Floor Plan Layout
- Fits 5 - 103 People
- Space is in Excellent Condition
- Can be combined with additional space(s) for up to 38,445 SF of adjacent space
515 Enterprise Dr - 3rd Floor - Ste 515- 3rd Floor
| Size | 2,000-12,815 SF |
| Term | Negotiable |
| Rental Rate | Upon Request |
| Space Use | Office |
| Condition | Full Build-Out |
| Available | Now |
The Lowell Business Center is strategically located in Lowell, Arkansas, positioned in the heart of Northwest Arkansas's growing economic corridor. Situated near Interstate 49, this business hub offers convenient access for companies operating between the larger cities of Rogers and Springdale, while still maintaining the charm and cost advantages of Lowell's smaller community setting. The center benefits from its proximity to major retailers, the Northwest Arkansas Regional Airport, and the region's expanding business ecosystem, making it an attractive location for companies seeking office, retail, or light industrial space in this rapidly developing part of Arkansas.
- Fully Built-Out as Standard Office
- Open Floor Plan Layout
- Fits 5 - 103 People
- Space is in Excellent Condition
- Can be combined with additional space(s) for up to 38,445 SF of adjacent space
Select Tenants at This Property
- Floor
- Tenant Name
- Industry
- 2nd
- Central Arkansas Research
- Professional, Scientific, and Technical Services
- 1st
- Central States Manufacturing
- -
- 1st
- Gdh Government Service
- Construction
- 1st
- Knight Transportation
- Transportation and Warehousing
- 1st
- Lowell Park
- Real Estate
- 2nd
- Martek-cri Jv
- Public Administration
Park Overview
The Lowell Business Center is strategically located in Lowell, Arkansas, positioned in the heart of Northwest Arkansas's growing economic corridor. Situated near Interstate 49, this business hub offers convenient access for companies operating between the larger cities of Rogers and Springdale, while still maintaining the charm and cost advantages of Lowell's smaller community setting. The center benefits from its proximity to major retailers, the Northwest Arkansas Regional Airport, and the region's expanding business ecosystem, making it an attractive location for companies seeking office, retail, or light industrial space in this rapidly developing part of Arkansas.
- Signage
Presented by

Lowell Business Center | Lowell, AR 72745
Hmm, there seems to have been an error sending your message. Please try again.
Thanks! Your message was sent.









