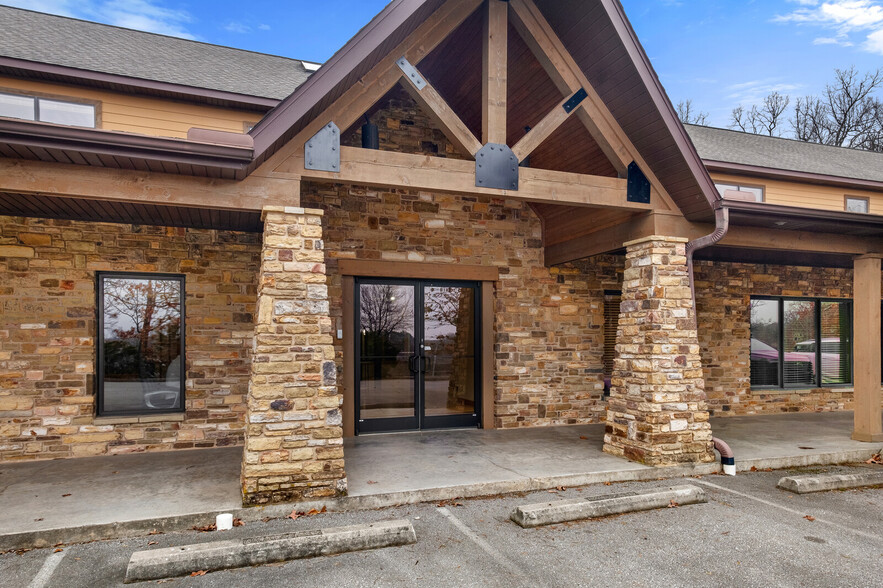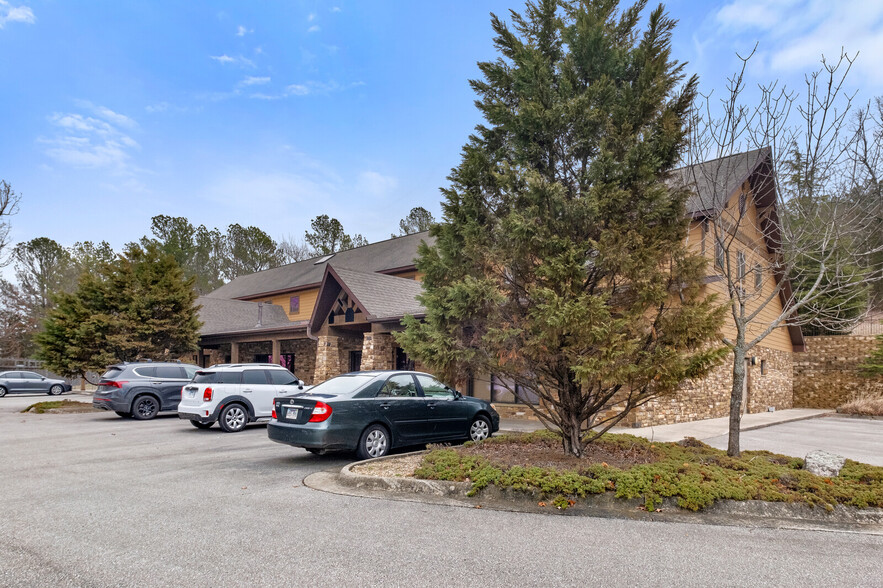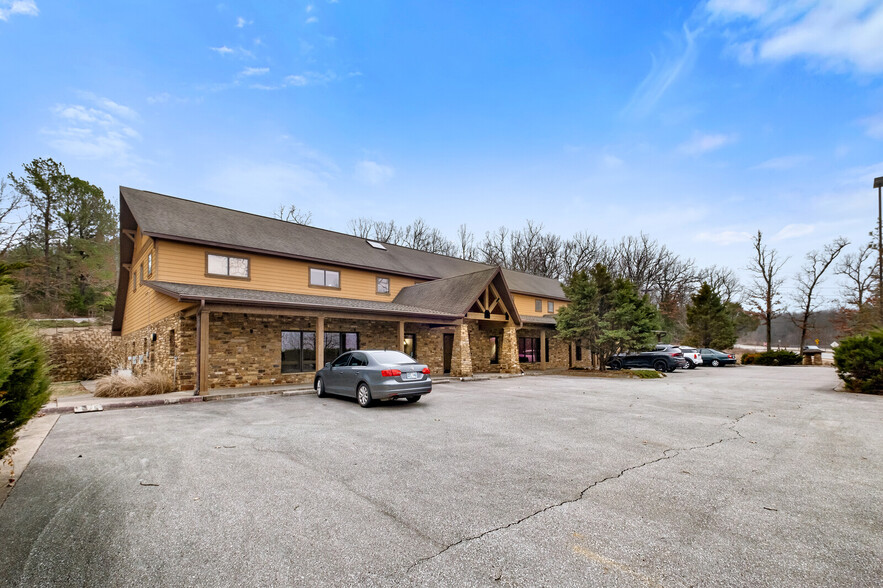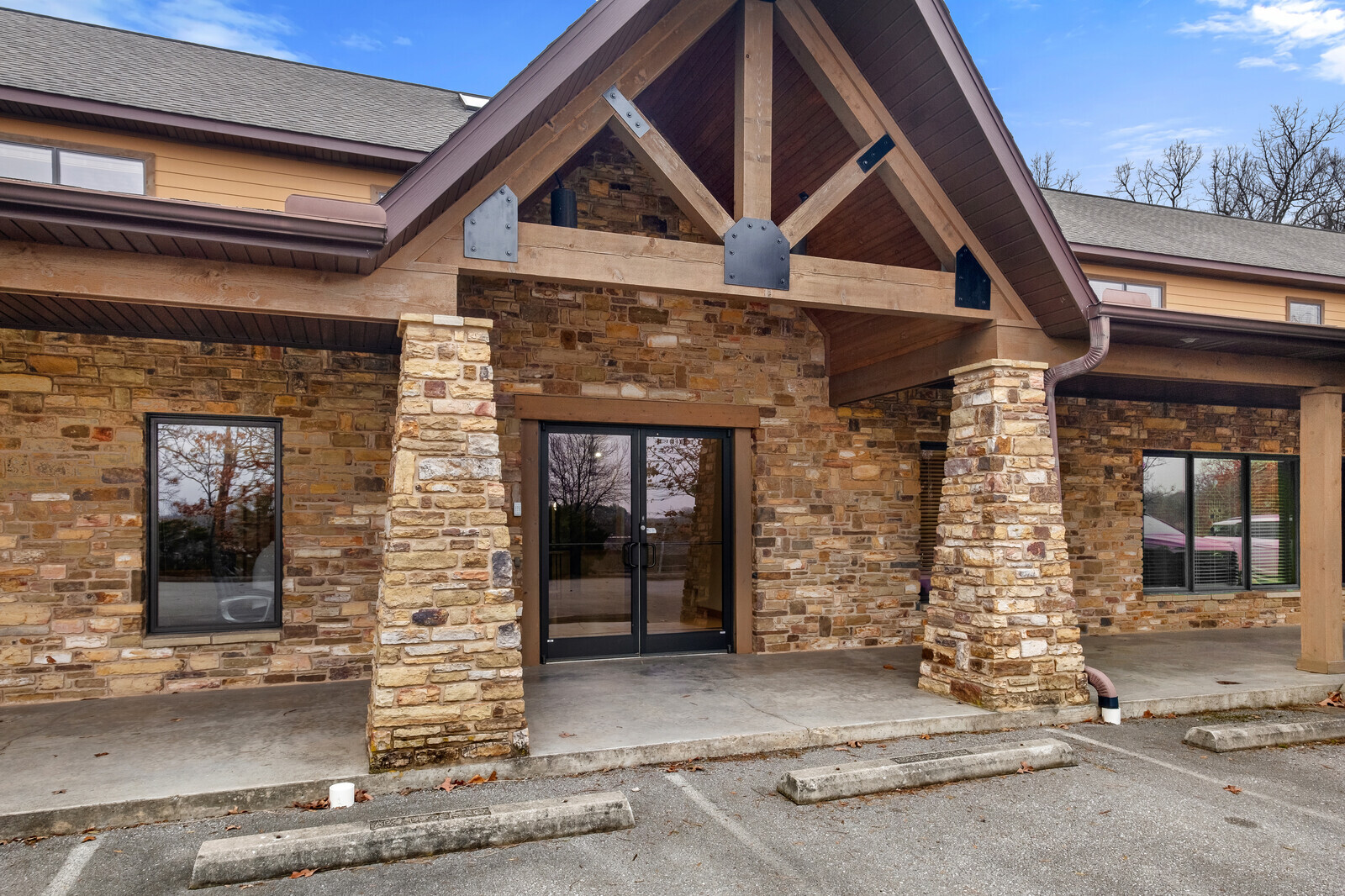thank you

Your email has been sent.

DOCS Professional Building 4220 N Crossover Rd 995 - 2,515 SF of Office Space Available in Fayetteville, AR 72703




HIGHLIGHTS
- Two Levels
- 20,000 VPD on N Crossover Rd
- 2 Suites Available on the First Floor; Suite 106A: +/- 1,520 SF and Suite 106B: +/- 995 SF
ALL AVAILABLE SPACES(2)
Display Rental Rate as
- SPACE
- SIZE
- TERM
- RENTAL RATE
- SPACE USE
- CONDITION
- AVAILABLE
Suite 106A is a prime first-floor office space featuring +/- 1,520 SF, ideal for various business needs. This well-designed suite features an open workspace area, two private offices, and a dedicated restroom, providing both functionality and convenience. This building features a shared kitchen upstairs with a dishwasher and range, a backup generator for uninterrupted power, and is in a prime location on N Crossover Rd, which approx. 20,000 VPD for excellent visibility. Tenants responsible for $250/mo for utilities in addition to the rent rate.
- Listed rate may not include certain utilities, building services and property expenses
- Fits 4 - 13 People
- Central Air and Heating
- Fully Built-Out as Standard Office
- 2 Private Offices
- Private Restrooms
This prime first-floor office space features +/- 995 SF, ideal for various business needs. This well designed suite features an open workspace area and a common restroom, providing both functionality and convenience. This building features a shared kitchen upstairs with a dishwasher and range, a backup generator for uninterrupted power, and is in a prime location on N Crossover Rd, which approx. 20,000 VPD for excellent visibility. Tenants responsible for $190/mo for utilities in addition to the rent rate.
- Listed rate may not include certain utilities, building services and property expenses
- Fits 3 - 8 People
| Space | Size | Term | Rental Rate | Space Use | Condition | Available |
| 1st Floor, Ste 106A | 1,520 SF | 2 Years | $25.00 /SF/YR $2.08 /SF/MO $269.10 /m²/YR $22.42 /m²/MO $3,167 /MO $38,000 /YR | Office | Full Build-Out | Now |
| 1st Floor, Ste 106B | 995 SF | 2 Years | $19.00 /SF/YR $1.58 /SF/MO $204.51 /m²/YR $17.04 /m²/MO $1,575 /MO $18,905 /YR | Office | - | Now |
1st Floor, Ste 106A
| Size |
| 1,520 SF |
| Term |
| 2 Years |
| Rental Rate |
| $25.00 /SF/YR $2.08 /SF/MO $269.10 /m²/YR $22.42 /m²/MO $3,167 /MO $38,000 /YR |
| Space Use |
| Office |
| Condition |
| Full Build-Out |
| Available |
| Now |
1st Floor, Ste 106B
| Size |
| 995 SF |
| Term |
| 2 Years |
| Rental Rate |
| $19.00 /SF/YR $1.58 /SF/MO $204.51 /m²/YR $17.04 /m²/MO $1,575 /MO $18,905 /YR |
| Space Use |
| Office |
| Condition |
| - |
| Available |
| Now |
1st Floor, Ste 106A
| Size | 1,520 SF |
| Term | 2 Years |
| Rental Rate | $25.00 /SF/YR |
| Space Use | Office |
| Condition | Full Build-Out |
| Available | Now |
Suite 106A is a prime first-floor office space featuring +/- 1,520 SF, ideal for various business needs. This well-designed suite features an open workspace area, two private offices, and a dedicated restroom, providing both functionality and convenience. This building features a shared kitchen upstairs with a dishwasher and range, a backup generator for uninterrupted power, and is in a prime location on N Crossover Rd, which approx. 20,000 VPD for excellent visibility. Tenants responsible for $250/mo for utilities in addition to the rent rate.
- Listed rate may not include certain utilities, building services and property expenses
- Fully Built-Out as Standard Office
- Fits 4 - 13 People
- 2 Private Offices
- Central Air and Heating
- Private Restrooms
1st Floor, Ste 106B
| Size | 995 SF |
| Term | 2 Years |
| Rental Rate | $19.00 /SF/YR |
| Space Use | Office |
| Condition | - |
| Available | Now |
This prime first-floor office space features +/- 995 SF, ideal for various business needs. This well designed suite features an open workspace area and a common restroom, providing both functionality and convenience. This building features a shared kitchen upstairs with a dishwasher and range, a backup generator for uninterrupted power, and is in a prime location on N Crossover Rd, which approx. 20,000 VPD for excellent visibility. Tenants responsible for $190/mo for utilities in addition to the rent rate.
- Listed rate may not include certain utilities, building services and property expenses
- Fits 3 - 8 People
PROPERTY OVERVIEW
+/- 995 to 1,520 SF prime first floor office suites available in Fayetteville. This building features a shared kitchen upstairs with dishwasher and range, a backup generator for uninterrupted power, and is in a prime location on N Crossover Rd, which sees approx. 20,000 VPD for excellent visibility.
- 24 Hour Access
- Kitchen
- Central Heating
- Reception
- Air Conditioning
PROPERTY FACTS
Presented by

DOCS Professional Building | 4220 N Crossover Rd
Hmm, there seems to have been an error sending your message. Please try again.
Thanks! Your message was sent.








