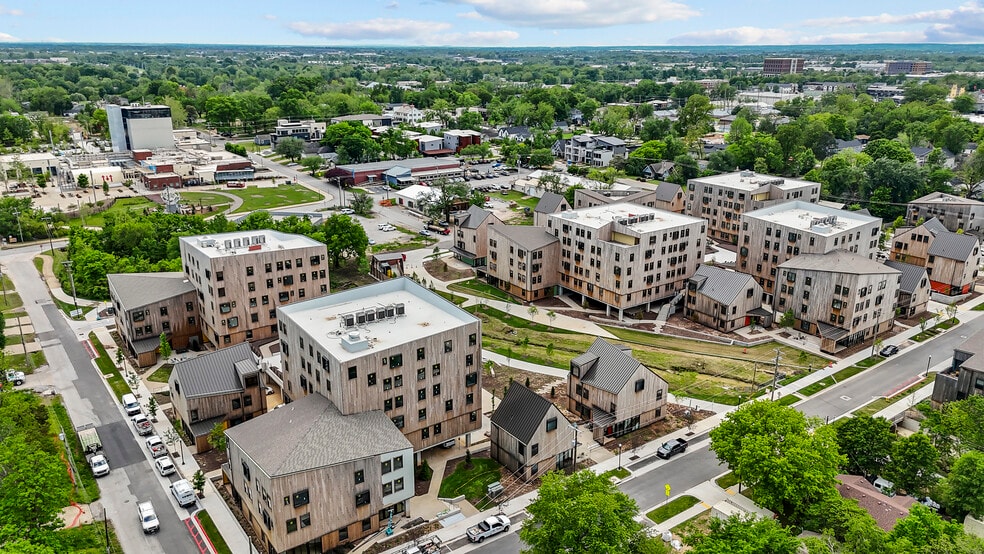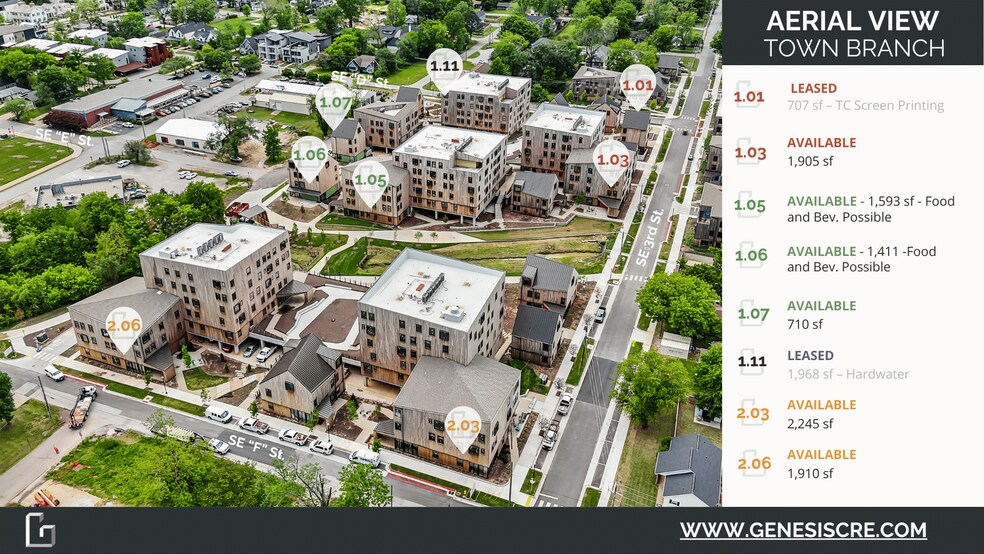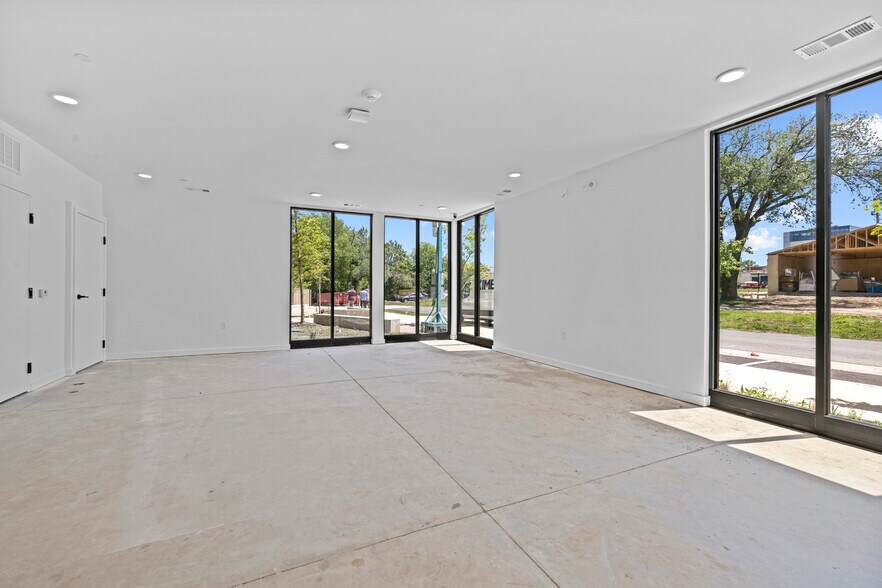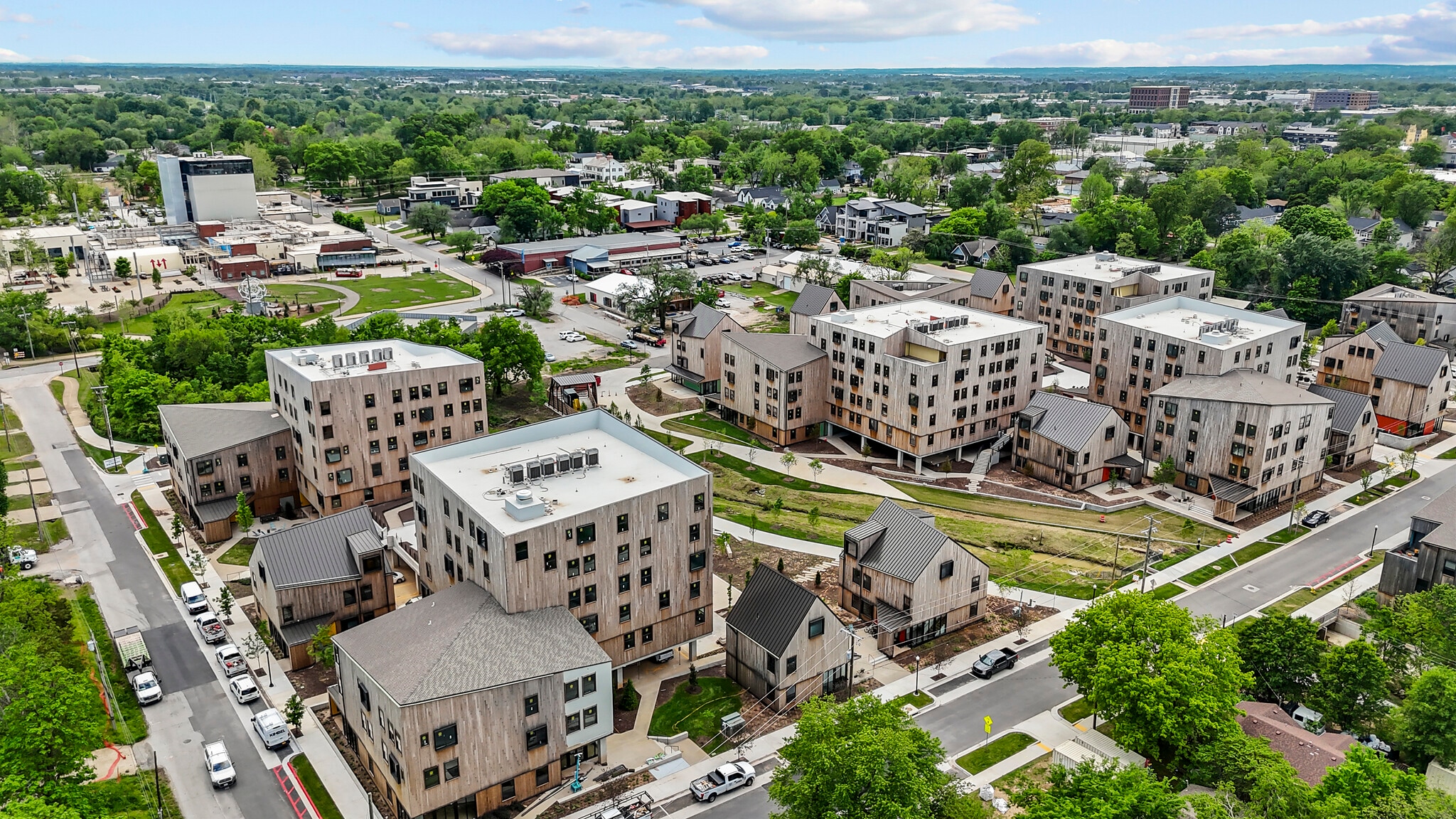thank you

Your email has been sent.

Town Branch 337 SE 3rd St 1,411 - 9,064 SF of Space Available in Bentonville, AR 72712




ALL AVAILABLE SPACES(5)
Display Rental Rate as
- SPACE
- SIZE
- TERM
- RENTAL RATE
- SPACE USE
- CONDITION
- AVAILABLE
Office space/commercial space. Shared outdoor patio. On street parking. Plumbing for 2 restrooms. Frontage on SE 3rd St.
- Lease rate does not include utilities, property expenses or building services
- Fits 5 - 16 People
Commercial retail. Shared outdoor patio. On street parking. Surrounded by greenspace, with soft and hard bike trails. Plumbing for 2 restrooms. Frontage on SE 3rd St and NWA Greenway.
- Lease rate does not include utilities, property expenses or building services
Commercial retail. Shared outdoor patio. On street parking. Plumbing for single restroom. Frontage on SE "E" St.
- Lease rate does not include utilities, property expenses or building services
Office/commercial retail. Shared outdoor patio. On street parking. Surrounded by greenspace, with soft and hard bike trails. Plumbing for 2 ADA restrooms. Frontage on SE 3rd St and SE "F" St.
- Lease rate does not include utilities, property expenses or building services
- Fits 6 - 18 People
- Mostly Open Floor Plan Layout
Office/commercial space. Shared outdoor patio. On street parking. Surrounded by greenspace, with soft and hard bike trails. Plumbing for 2 restrooms + break kitchen. Frontage on SE "F" St.
- Lease rate does not include utilities, property expenses or building services
- Fits 5 - 16 People
- Mostly Open Floor Plan Layout
| Space | Size | Term | Rental Rate | Space Use | Condition | Available |
| 1st Floor, Ste 1.03 | 1,905 SF | Negotiable | $32.00 /SF/YR $2.67 /SF/MO $344.45 /m²/YR $28.70 /m²/MO $5,080 /MO $60,960 /YR | Office/Retail | Partial Build-Out | Now |
| 1st Floor, Ste 1.05 | 1,593 SF | Negotiable | $32.00 /SF/YR $2.67 /SF/MO $344.45 /m²/YR $28.70 /m²/MO $4,248 /MO $50,976 /YR | Retail | Partial Build-Out | Pending |
| 1st Floor, Ste 1.06 | 1,411 SF | Negotiable | $32.00 /SF/YR $2.67 /SF/MO $344.45 /m²/YR $28.70 /m²/MO $3,763 /MO $45,152 /YR | Retail | Partial Build-Out | Now |
| 1st Floor, Ste 2.03 | 2,245 SF | Negotiable | $32.00 /SF/YR $2.67 /SF/MO $344.45 /m²/YR $28.70 /m²/MO $5,987 /MO $71,840 /YR | Office/Retail | Partial Build-Out | Now |
| 1st Floor, Ste 2.06 | 1,910 SF | Negotiable | $32.00 /SF/YR $2.67 /SF/MO $344.45 /m²/YR $28.70 /m²/MO $5,093 /MO $61,120 /YR | Office/Retail | Partial Build-Out | Now |
1st Floor, Ste 1.03
| Size |
| 1,905 SF |
| Term |
| Negotiable |
| Rental Rate |
| $32.00 /SF/YR $2.67 /SF/MO $344.45 /m²/YR $28.70 /m²/MO $5,080 /MO $60,960 /YR |
| Space Use |
| Office/Retail |
| Condition |
| Partial Build-Out |
| Available |
| Now |
1st Floor, Ste 1.05
| Size |
| 1,593 SF |
| Term |
| Negotiable |
| Rental Rate |
| $32.00 /SF/YR $2.67 /SF/MO $344.45 /m²/YR $28.70 /m²/MO $4,248 /MO $50,976 /YR |
| Space Use |
| Retail |
| Condition |
| Partial Build-Out |
| Available |
| Pending |
1st Floor, Ste 1.06
| Size |
| 1,411 SF |
| Term |
| Negotiable |
| Rental Rate |
| $32.00 /SF/YR $2.67 /SF/MO $344.45 /m²/YR $28.70 /m²/MO $3,763 /MO $45,152 /YR |
| Space Use |
| Retail |
| Condition |
| Partial Build-Out |
| Available |
| Now |
1st Floor, Ste 2.03
| Size |
| 2,245 SF |
| Term |
| Negotiable |
| Rental Rate |
| $32.00 /SF/YR $2.67 /SF/MO $344.45 /m²/YR $28.70 /m²/MO $5,987 /MO $71,840 /YR |
| Space Use |
| Office/Retail |
| Condition |
| Partial Build-Out |
| Available |
| Now |
1st Floor, Ste 2.06
| Size |
| 1,910 SF |
| Term |
| Negotiable |
| Rental Rate |
| $32.00 /SF/YR $2.67 /SF/MO $344.45 /m²/YR $28.70 /m²/MO $5,093 /MO $61,120 /YR |
| Space Use |
| Office/Retail |
| Condition |
| Partial Build-Out |
| Available |
| Now |
1st Floor, Ste 1.03
| Size | 1,905 SF |
| Term | Negotiable |
| Rental Rate | $32.00 /SF/YR |
| Space Use | Office/Retail |
| Condition | Partial Build-Out |
| Available | Now |
Office space/commercial space. Shared outdoor patio. On street parking. Plumbing for 2 restrooms. Frontage on SE 3rd St.
- Lease rate does not include utilities, property expenses or building services
- Fits 5 - 16 People
1st Floor, Ste 1.05
| Size | 1,593 SF |
| Term | Negotiable |
| Rental Rate | $32.00 /SF/YR |
| Space Use | Retail |
| Condition | Partial Build-Out |
| Available | Pending |
Commercial retail. Shared outdoor patio. On street parking. Surrounded by greenspace, with soft and hard bike trails. Plumbing for 2 restrooms. Frontage on SE 3rd St and NWA Greenway.
- Lease rate does not include utilities, property expenses or building services
1st Floor, Ste 1.06
| Size | 1,411 SF |
| Term | Negotiable |
| Rental Rate | $32.00 /SF/YR |
| Space Use | Retail |
| Condition | Partial Build-Out |
| Available | Now |
Commercial retail. Shared outdoor patio. On street parking. Plumbing for single restroom. Frontage on SE "E" St.
- Lease rate does not include utilities, property expenses or building services
1st Floor, Ste 2.03
| Size | 2,245 SF |
| Term | Negotiable |
| Rental Rate | $32.00 /SF/YR |
| Space Use | Office/Retail |
| Condition | Partial Build-Out |
| Available | Now |
Office/commercial retail. Shared outdoor patio. On street parking. Surrounded by greenspace, with soft and hard bike trails. Plumbing for 2 ADA restrooms. Frontage on SE 3rd St and SE "F" St.
- Lease rate does not include utilities, property expenses or building services
- Mostly Open Floor Plan Layout
- Fits 6 - 18 People
1st Floor, Ste 2.06
| Size | 1,910 SF |
| Term | Negotiable |
| Rental Rate | $32.00 /SF/YR |
| Space Use | Office/Retail |
| Condition | Partial Build-Out |
| Available | Now |
Office/commercial space. Shared outdoor patio. On street parking. Surrounded by greenspace, with soft and hard bike trails. Plumbing for 2 restrooms + break kitchen. Frontage on SE "F" St.
- Lease rate does not include utilities, property expenses or building services
- Mostly Open Floor Plan Layout
- Fits 5 - 16 People
ABOUT THE PROPERTY
In the heart of downtown Bentonville, Town Branch is a recently developed live/work/play concept designed to enhance community connections and act as a focal point for the increasing population of young professionals, mountain biking enthusiasts, and new residents in NWA. Situated within walking or biking distance of key attractions like the new Walmart Home Office, Crystal Bridges Museum, Bentonville Square, The Momentary, and 8th Street Market, Town Branch offers a wealth of amenities. Downtown features a variety of restaurants, bars, shops, biking trails, and professional co-working spaces like The Ledger, the world's first bikeable building. Tenants at Town Branch, both commercial and retail, can take advantage of the numerous community events held annually on and around the premises. Events range from concerts and music festivals at The Momentary to "First Fridays" and Farmers Market on the Bentonville Square, along with various biking events throughout the year. Parking for retail and live/work spaces is available on the street and designated "2-hour" spaces for customers and guests on-site. Development includes 12,449 SF of Commercial and Retail space. ??359 Apartment Units on site and 2,000 homes within a 1/2 mile walkable radius. ??A true Live/ Work/Play development featuring 359 apartments above retail and commercial spaces. ??Situated on the NWA Greenway system with adjacent hard and soft bike trails. ??Walkable amenities include Walmart HQ, The Momentary, 8th Street Market, and various amenities, restaurants, and retail options around Bentonville square.
PROPERTY FACTS
| Total Space Available | 9,064 SF | Apartment Style | Mid-Rise |
| No. Units | 359 | Building Size | 460,686 SF |
| Property Type | Multifamily | Year Built | 2023 |
| Property Subtype | Apartment |
| Total Space Available | 9,064 SF |
| No. Units | 359 |
| Property Type | Multifamily |
| Property Subtype | Apartment |
| Apartment Style | Mid-Rise |
| Building Size | 460,686 SF |
| Year Built | 2023 |
Presented by

Town Branch | 337 SE 3rd St
Hmm, there seems to have been an error sending your message. Please try again.
Thanks! Your message was sent.














