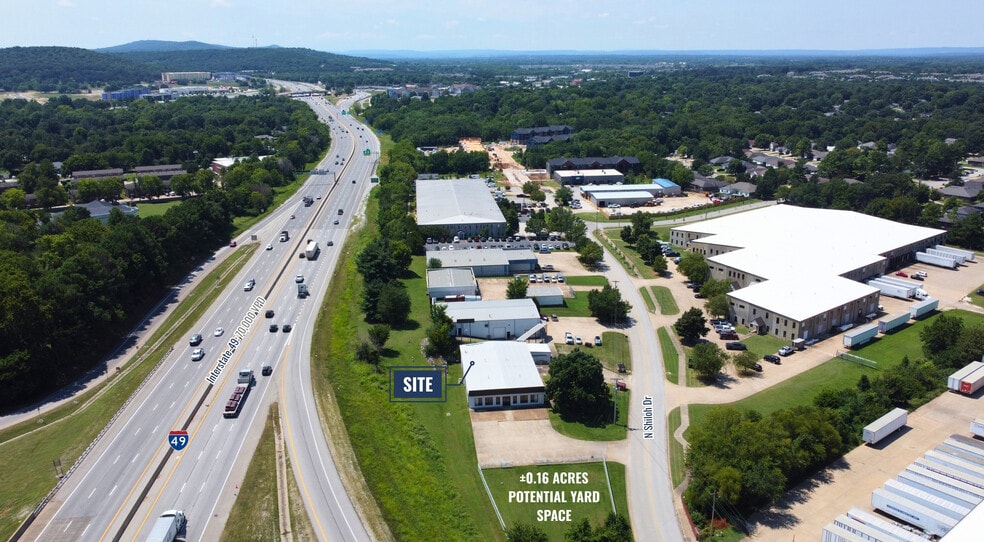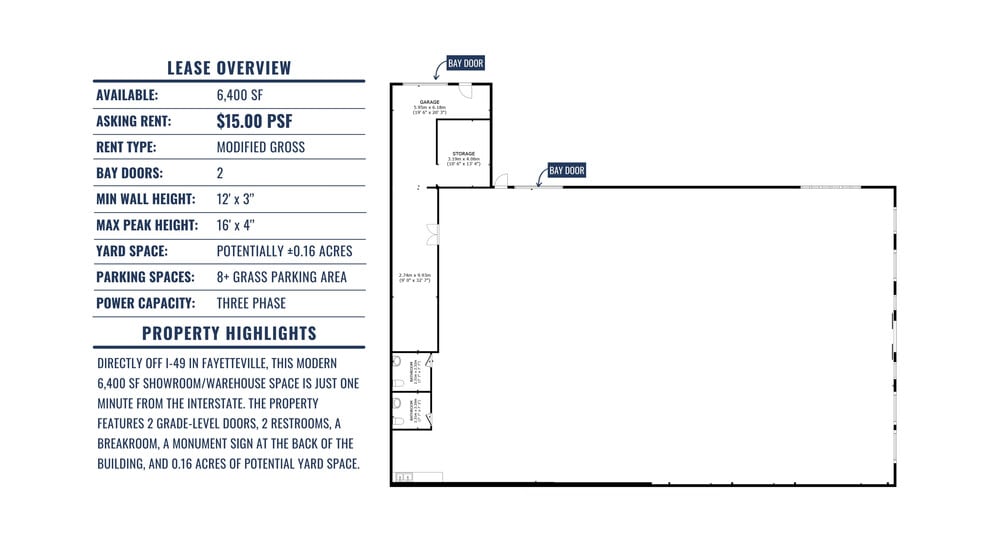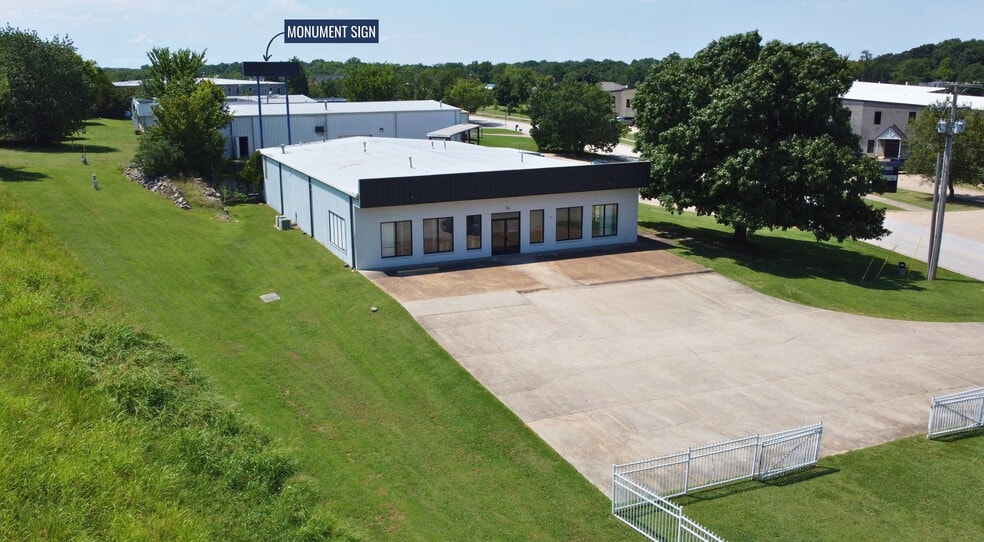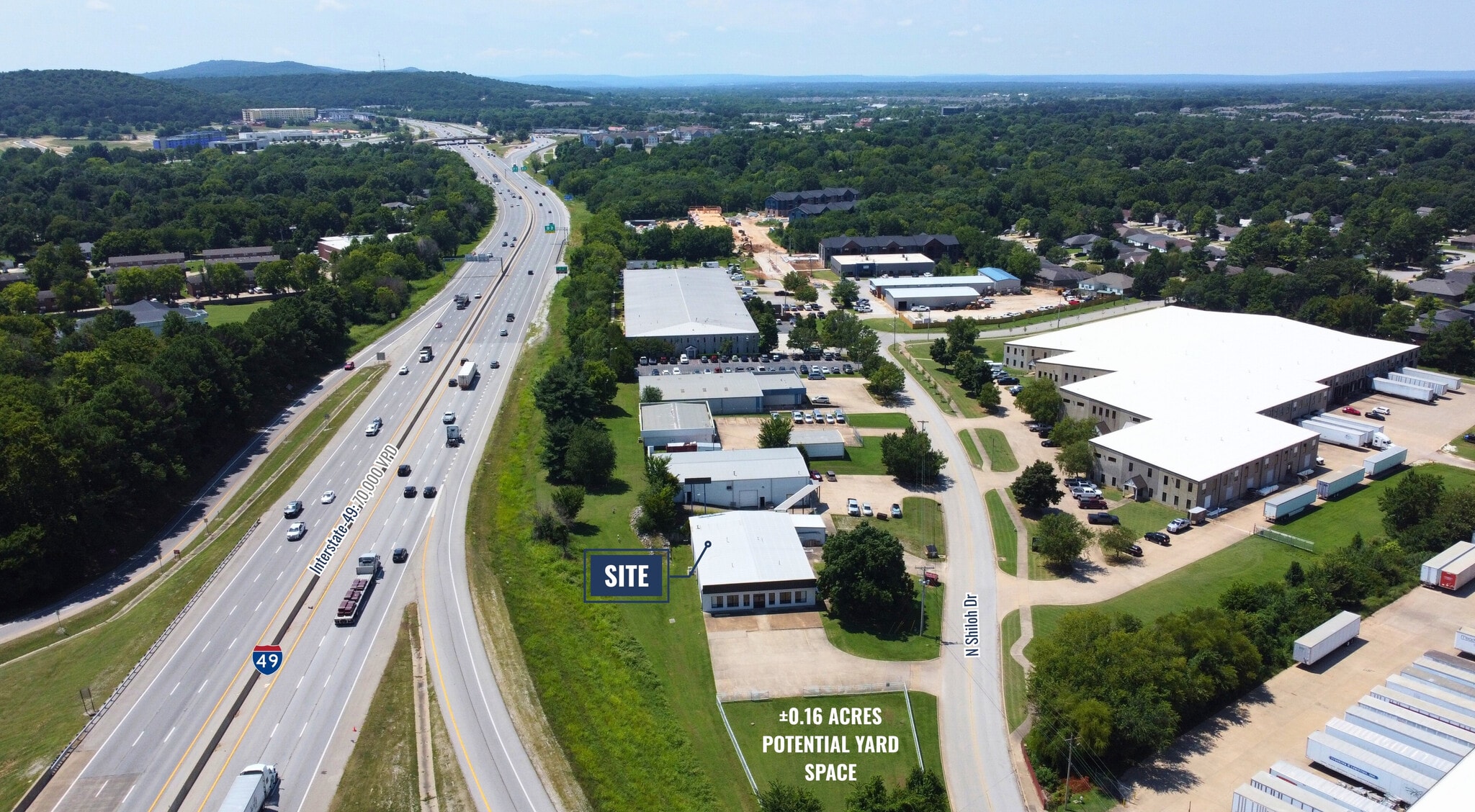thank you

Your email has been sent.

2028 N Shiloh Dr 6,400 SF of Industrial Space Available in Fayetteville, AR 72704




HIGHLIGHTS
- Situated directly off I-49.
FEATURES
Drive In Bays
2
ALL AVAILABLE SPACE(1)
Display Rental Rate as
- SPACE
- SIZE
- TERM
- RENTAL RATE
- SPACE USE
- CONDITION
- AVAILABLE
2 grade-level doors, 12' x 3" mix wall height, 16' x 4" max peak height. 3 Phase power. 2 restrooms, a breakroom.
- Listed rate may not include certain utilities, building services and property expenses
- 2 Drive Ins
| Space | Size | Term | Rental Rate | Space Use | Condition | Available |
| 1st Floor | 6,400 SF | Negotiable | $15.00 /SF/YR $1.25 /SF/MO $161.46 /m²/YR $13.45 /m²/MO $8,000 /MO $96,000 /YR | Industrial | Full Build-Out | Pending |
1st Floor
| Size |
| 6,400 SF |
| Term |
| Negotiable |
| Rental Rate |
| $15.00 /SF/YR $1.25 /SF/MO $161.46 /m²/YR $13.45 /m²/MO $8,000 /MO $96,000 /YR |
| Space Use |
| Industrial |
| Condition |
| Full Build-Out |
| Available |
| Pending |
1st Floor
| Size | 6,400 SF |
| Term | Negotiable |
| Rental Rate | $15.00 /SF/YR |
| Space Use | Industrial |
| Condition | Full Build-Out |
| Available | Pending |
2 grade-level doors, 12' x 3" mix wall height, 16' x 4" max peak height. 3 Phase power. 2 restrooms, a breakroom.
- Listed rate may not include certain utilities, building services and property expenses
- 2 Drive Ins
PROPERTY OVERVIEW
Directly off I-49 in Fayetteville, this modern 6,400 SF showroom/warehouse space is just one minute from the interstate. The property features 2 grade-level doors, 2 restrooms, a breakroom, a monument sign at the back of the building, and 0.16 acres of potential yard space.
SHOWROOM FACILITY FACTS
Building Size
6,400 SF
Lot Size
0.87 AC
Year Built
1992
Power Supply
Phase: 3
Zoning
I-1
1 1
1 of 13
VIDEOS
MATTERPORT 3D EXTERIOR
MATTERPORT 3D TOUR
PHOTOS
STREET VIEW
STREET
MAP
1 of 1
Presented by

2028 N Shiloh Dr
Hmm, there seems to have been an error sending your message. Please try again.
Thanks! Your message was sent.



