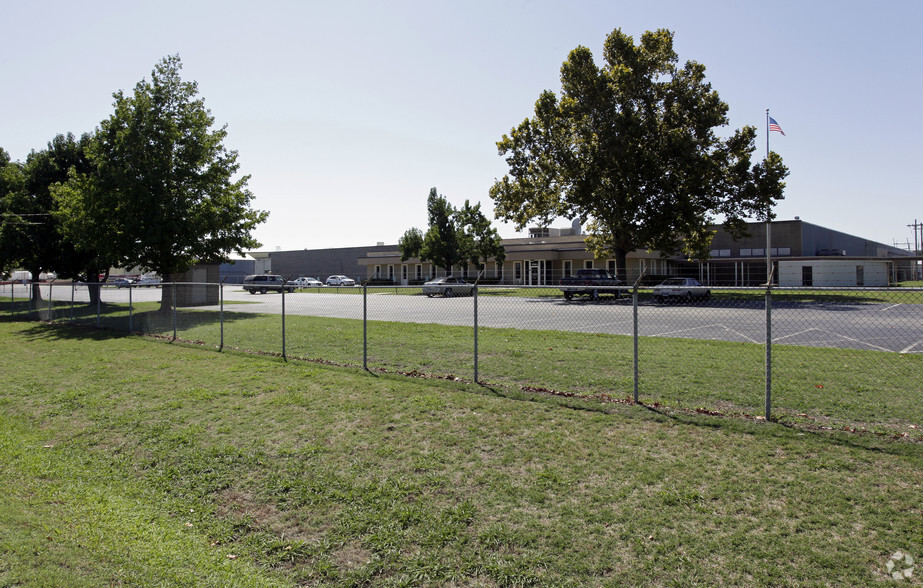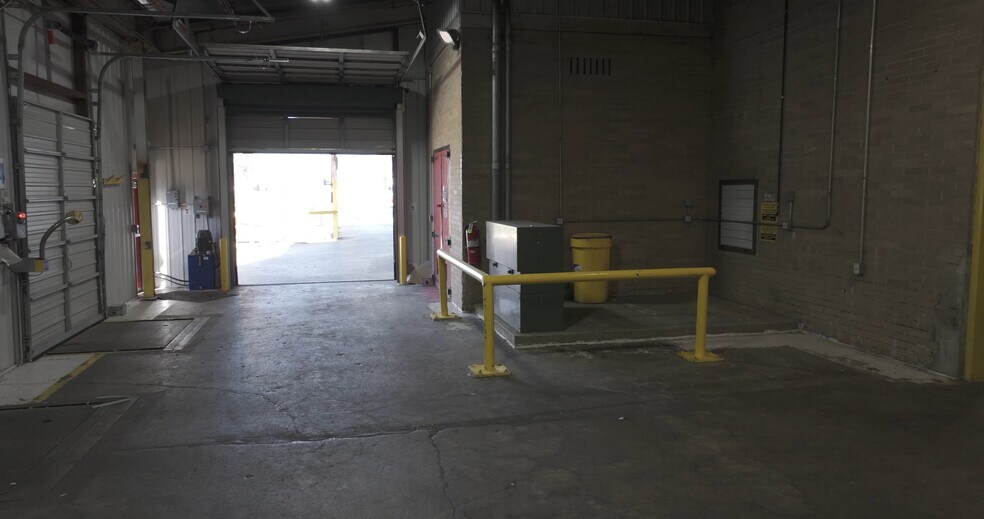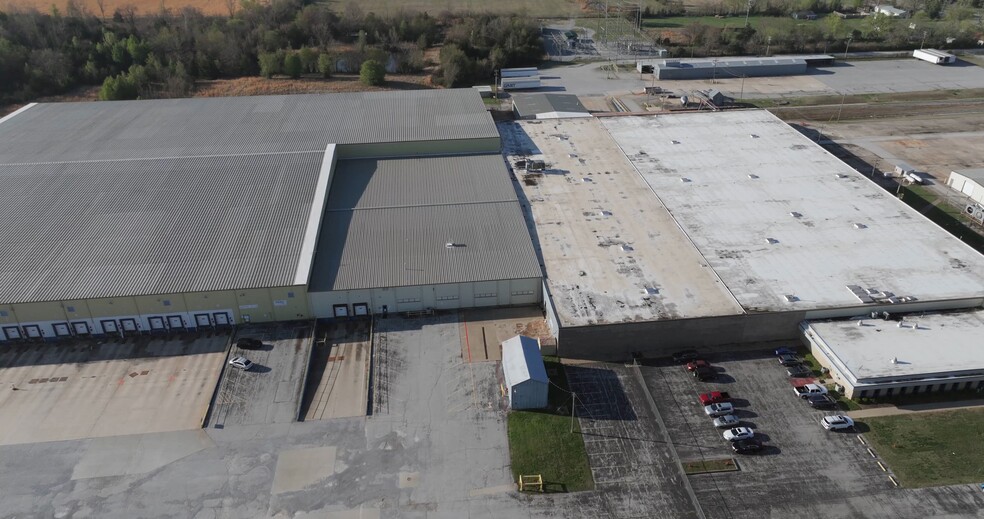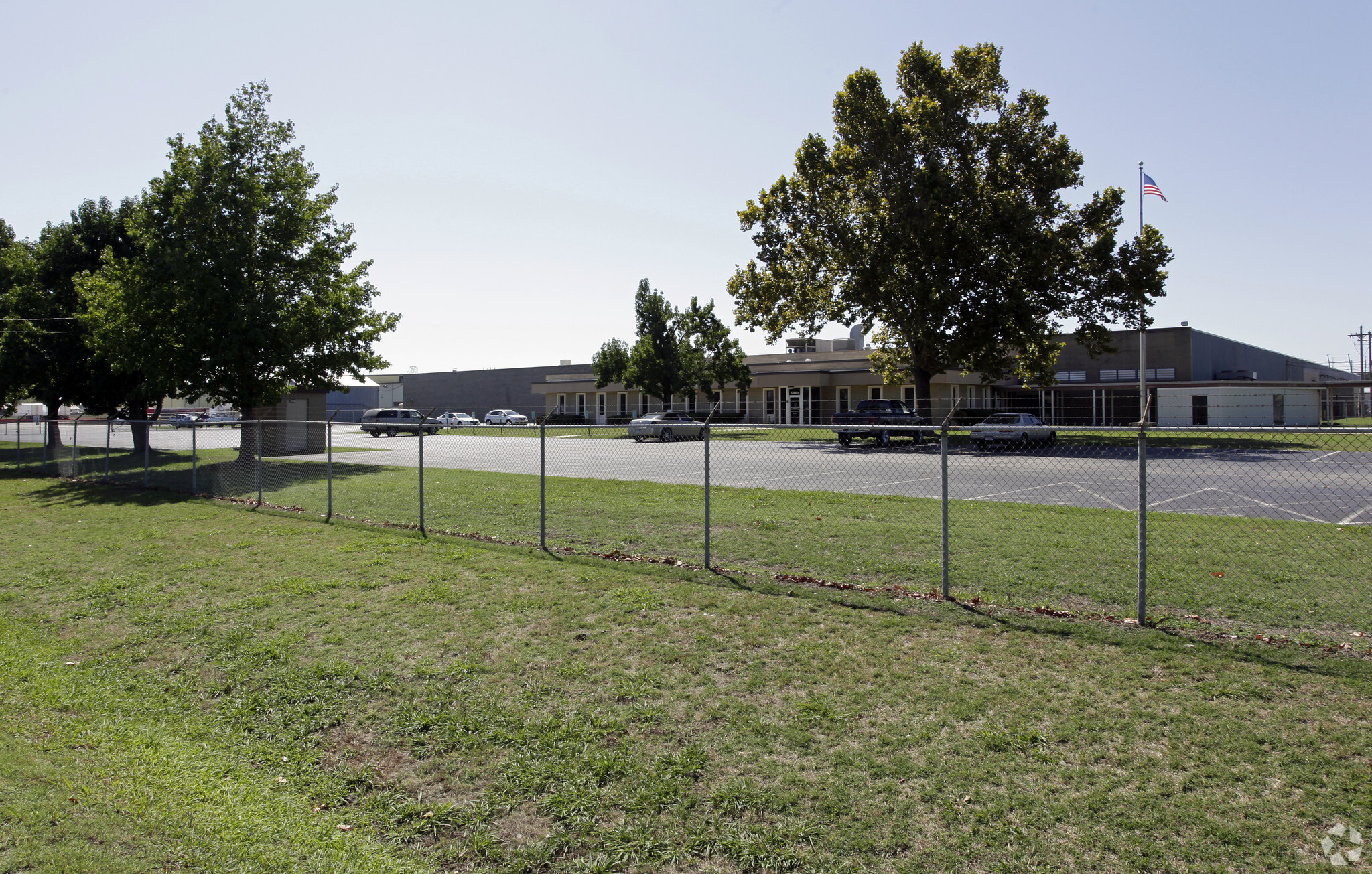thank you

Your email has been sent.

1700 E Quarter Rd 39,960 - 365,777 SF of Industrial Space Available in Siloam Springs, AR 72761




Features
Clear Height
36’
Column Spacing
40’ x 40’
Drive In Bays
5
Exterior Dock Doors
21
Levelers
12
Standard Parking Spaces
198
All Available Spaces(5)
Display Rental Rate as
- Space
- Size
- Term
- Rental Rate
- Space Use
- Condition
- Available
- 2 Loading Docks
- Can be combined with additional space(s) for up to 199,887 SF of adjacent space
- 4 Loading Docks
- 2 Drive Ins
- 12 Loading Docks
- Can be combined with additional space(s) for up to 199,887 SF of adjacent space
- 2 Drive Ins
- 4 Loading Docks
- Can be combined with additional space(s) for up to 125,930 SF of adjacent space
- 2 Drive Ins
- 4 Loading Docks
- Can be combined with additional space(s) for up to 125,930 SF of adjacent space
| Space | Size | Term | Rental Rate | Space Use | Condition | Available |
| 1st Floor - Center Warehouse | 39,960 SF | Negotiable | Upon Request Upon Request Upon Request Upon Request Upon Request Upon Request | Industrial | - | Now |
| 1st Floor - East Warehouse Sub 1 | 100,000 SF | Negotiable | Upon Request Upon Request Upon Request Upon Request Upon Request Upon Request | Industrial | - | Now |
| 1st Floor - East Warehouse Sub 2 | 99,887 SF | Negotiable | Upon Request Upon Request Upon Request Upon Request Upon Request Upon Request | Industrial | - | Now |
| 1st Floor - West Warehouse Sub 1 | 80,630 SF | Negotiable | Upon Request Upon Request Upon Request Upon Request Upon Request Upon Request | Industrial | - | Now |
| 1st Floor - West Warehouse Sub 2 | 45,300 SF | Negotiable | Upon Request Upon Request Upon Request Upon Request Upon Request Upon Request | Industrial | - | Now |
1st Floor - Center Warehouse
| Size |
| 39,960 SF |
| Term |
| Negotiable |
| Rental Rate |
| Upon Request Upon Request Upon Request Upon Request Upon Request Upon Request |
| Space Use |
| Industrial |
| Condition |
| - |
| Available |
| Now |
1st Floor - East Warehouse Sub 1
| Size |
| 100,000 SF |
| Term |
| Negotiable |
| Rental Rate |
| Upon Request Upon Request Upon Request Upon Request Upon Request Upon Request |
| Space Use |
| Industrial |
| Condition |
| - |
| Available |
| Now |
1st Floor - East Warehouse Sub 2
| Size |
| 99,887 SF |
| Term |
| Negotiable |
| Rental Rate |
| Upon Request Upon Request Upon Request Upon Request Upon Request Upon Request |
| Space Use |
| Industrial |
| Condition |
| - |
| Available |
| Now |
1st Floor - West Warehouse Sub 1
| Size |
| 80,630 SF |
| Term |
| Negotiable |
| Rental Rate |
| Upon Request Upon Request Upon Request Upon Request Upon Request Upon Request |
| Space Use |
| Industrial |
| Condition |
| - |
| Available |
| Now |
1st Floor - West Warehouse Sub 2
| Size |
| 45,300 SF |
| Term |
| Negotiable |
| Rental Rate |
| Upon Request Upon Request Upon Request Upon Request Upon Request Upon Request |
| Space Use |
| Industrial |
| Condition |
| - |
| Available |
| Now |
1 of 14
Videos
Matterport 3D Exterior
Matterport 3D Tour
Photos
Street View
Street
Map
1st Floor - Center Warehouse
| Size | 39,960 SF |
| Term | Negotiable |
| Rental Rate | Upon Request |
| Space Use | Industrial |
| Condition | - |
| Available | Now |
- 2 Loading Docks
1 of 14
Videos
Matterport 3D Exterior
Matterport 3D Tour
Photos
Street View
Street
Map
1st Floor - East Warehouse Sub 1
| Size | 100,000 SF |
| Term | Negotiable |
| Rental Rate | Upon Request |
| Space Use | Industrial |
| Condition | - |
| Available | Now |
- Can be combined with additional space(s) for up to 199,887 SF of adjacent space
- 4 Loading Docks
1 of 14
Videos
Matterport 3D Exterior
Matterport 3D Tour
Photos
Street View
Street
Map
1st Floor - East Warehouse Sub 2
| Size | 99,887 SF |
| Term | Negotiable |
| Rental Rate | Upon Request |
| Space Use | Industrial |
| Condition | - |
| Available | Now |
- 2 Drive Ins
- Can be combined with additional space(s) for up to 199,887 SF of adjacent space
- 12 Loading Docks
1 of 14
Videos
Matterport 3D Exterior
Matterport 3D Tour
Photos
Street View
Street
Map
1st Floor - West Warehouse Sub 1
| Size | 80,630 SF |
| Term | Negotiable |
| Rental Rate | Upon Request |
| Space Use | Industrial |
| Condition | - |
| Available | Now |
- 2 Drive Ins
- Can be combined with additional space(s) for up to 125,930 SF of adjacent space
- 4 Loading Docks
1 of 14
Videos
Matterport 3D Exterior
Matterport 3D Tour
Photos
Street View
Street
Map
1st Floor - West Warehouse Sub 2
| Size | 45,300 SF |
| Term | Negotiable |
| Rental Rate | Upon Request |
| Space Use | Industrial |
| Condition | - |
| Available | Now |
- 2 Drive Ins
- Can be combined with additional space(s) for up to 125,930 SF of adjacent space
- 4 Loading Docks
Property Overview
This manufacturing and distribution facility is located near the intersection of US Highway 412 and S Lincoln Street in Siloam Springs. The site is approximately 57 acres which includes over 22 acres of undeveloped land. There is a large paved truck court and security fencing around the entire facility.
Manufacturing Facility Facts
Building Size
386,416 SF
Lot Size
59.46 AC
Year Built/Renovated
1966/1994
Construction
Steel
Sprinkler System
Wet
Power Supply
Amps: 5,400 Volts: 277-480 Phase: 3 Wire: 4
Zoning
Industrial
1 1
1 of 19
Videos
Matterport 3D Exterior
Matterport 3D Tour
Photos
Street View
Street
Map
1 of 1
Presented by

1700 E Quarter Rd
Hmm, there seems to have been an error sending your message. Please try again.
Thanks! Your message was sent.





