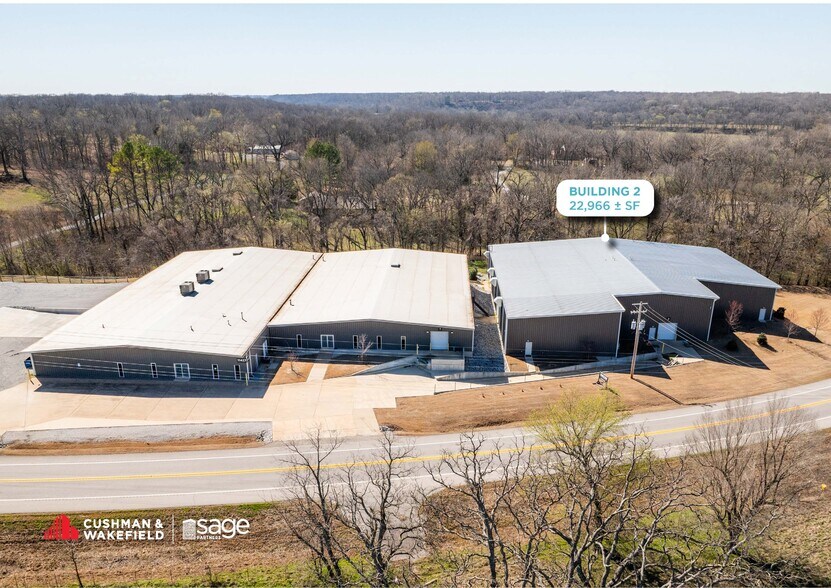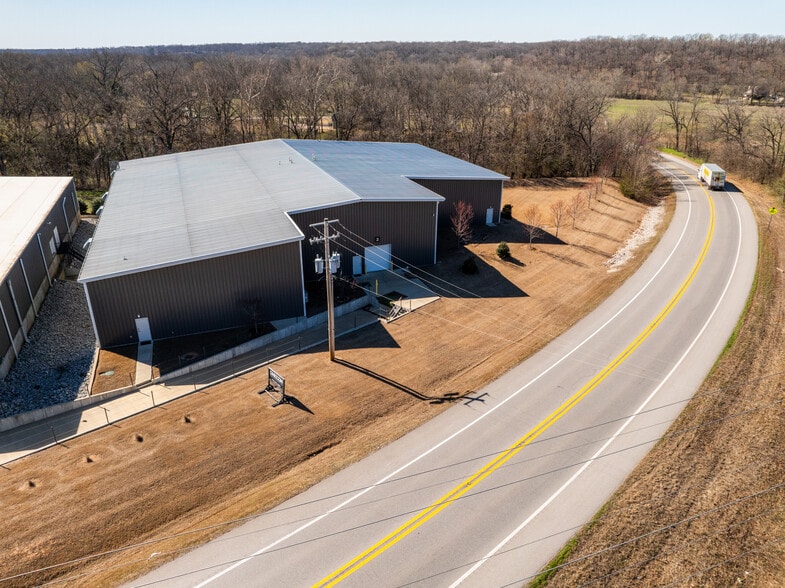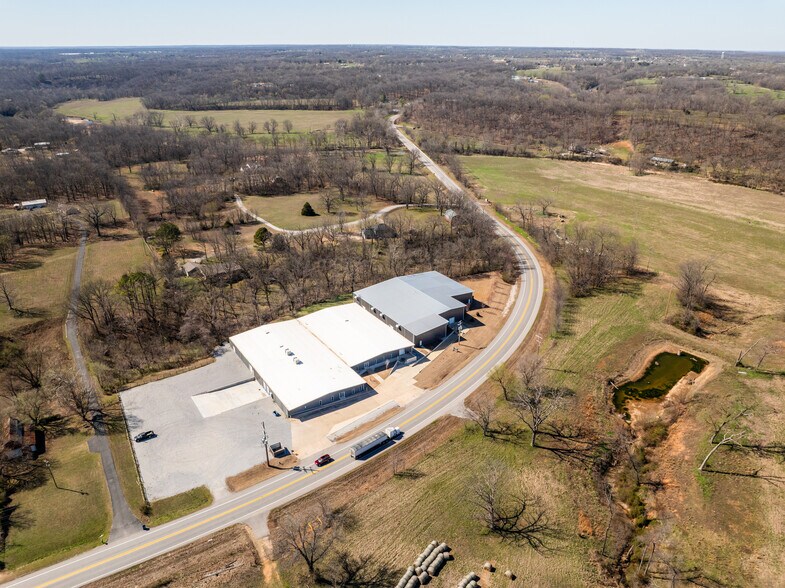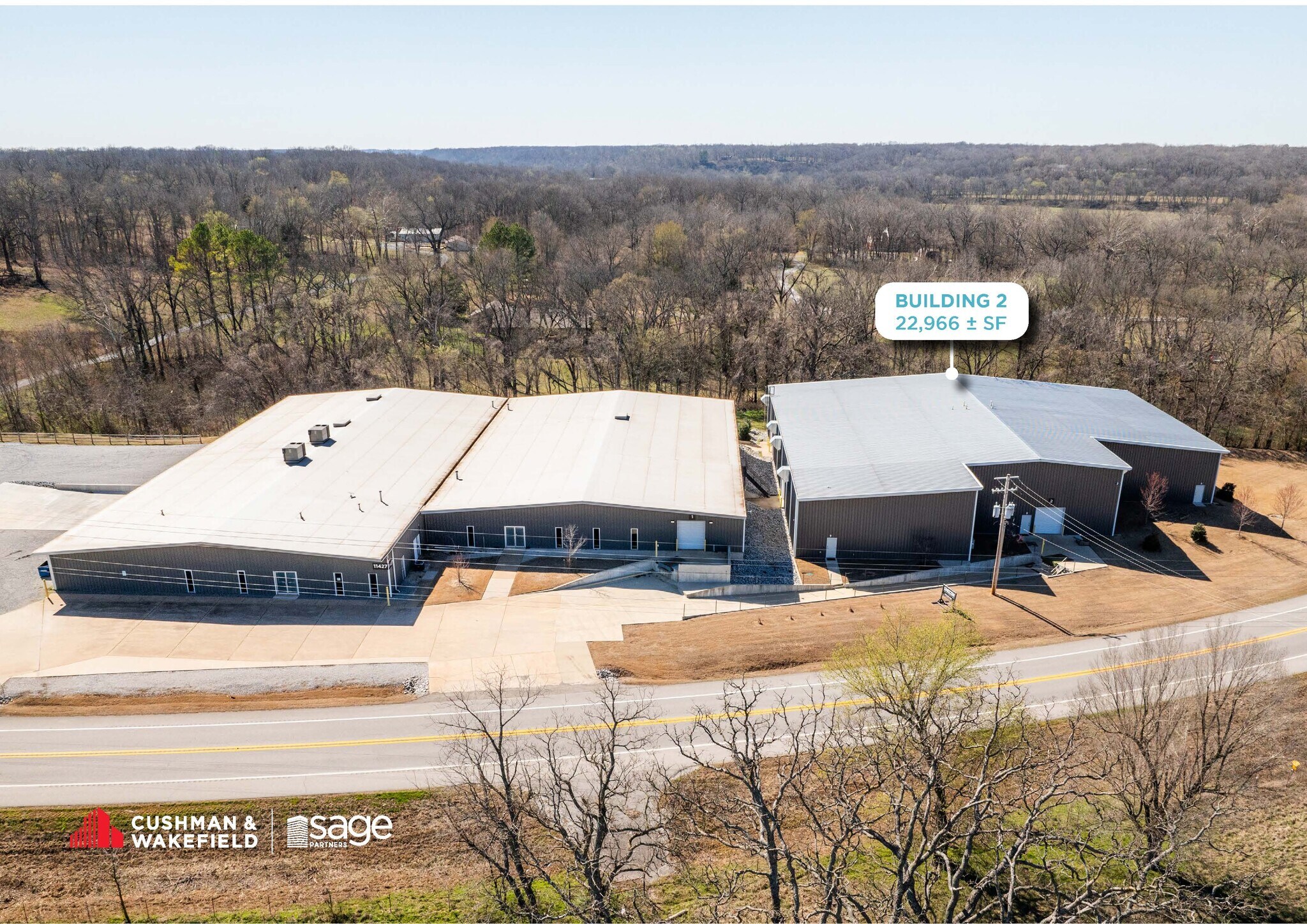thank you

Your email has been sent.

Hwy 59 Industrial Buildings Gravette, AR 72736 22,966 SF of Industrial Space Available




Park Highlights
- Each Building includes its own loading dock/ docks & drive-ins
- 3 phase power available in both buildings
Park Facts
| Total Space Available | 22,966 SF | Park Type | Industrial Park |
| Total Space Available | 22,966 SF |
| Park Type | Industrial Park |
All Available Space(1)
Display Rental Rate as
Hwy 59 Industrial Buildings
11427 N Hwy 59 - Building 2
22,966 SF
|
$5.50 /SF/YR
$0.46 /SF/MO
$59.20 /m²/YR
$4.93 /m²/MO
$10,526 /MO
$126,313 /YR
Building Type
Industrial
Building Size
22,966 SF
Lot Size
2.72 AC
Year Built
1996
Clear Height
26’
Drive In Bays
1
Dock Doors
1
Power Supply
Phase: 3
- Space
- Size
- Term
- Rental Rate
- Space Use
- Condition
- Available
- Lease rate does not include utilities, property expenses or building services
- 1 Loading Dock
- Fully heated
- Drive in access located on west side of building
- 3-phase power
- 1 Drive Bay
- Central Heating System
- 26’ clear height
- 1 dock and 1 drive-in
| Space | Size | Term | Rental Rate | Space Use | Condition | Available |
| 1st Floor | 22,966 SF | Negotiable | $5.50 /SF/YR $0.46 /SF/MO $59.20 /m²/YR $4.93 /m²/MO $10,526 /MO $126,313 /YR | Industrial | Full Build-Out | Now |
Hwy 59 Industrial Buildings
11427 N Hwy 59 - Building 2
22,966 SF
|
$5.50 /SF/YR
$0.46 /SF/MO
$59.20 /m²/YR
$4.93 /m²/MO
$10,526 /MO
$126,313 /YR
Building Type
Industrial
Building Size
22,966 SF
Lot Size
2.72 AC
Year Built
1996
Clear Height
26’
Drive In Bays
1
Dock Doors
1
Power Supply
Phase: 3
11427 N Hwy 59 - 1st Floor
Size
22,966 SF
Term
Negotiable
Rental Rate
$5.50 /SF/YR
$0.46 /SF/MO
$59.20 /m²/YR
$4.93 /m²/MO
$10,526 /MO
$126,313 /YR
Space Use
Industrial
Condition
Full Build-Out
Available
Now
1 of 5
Videos
Matterport 3D Exterior
Matterport 3D Tour
Photos
Street View
Street
Map
11427 N Hwy 59 - 1st Floor
| Size | 22,966 SF |
| Term | Negotiable |
| Rental Rate | $5.50 /SF/YR |
| Space Use | Industrial |
| Condition | Full Build-Out |
| Available | Now |
- Lease rate does not include utilities, property expenses or building services
- 1 Drive Bay
- 1 Loading Dock
- Central Heating System
- Fully heated
- 26’ clear height
- Drive in access located on west side of building
- 1 dock and 1 drive-in
- 3-phase power
Park Overview
57,116 ± SF of industrial space available for sale with 22,966 ± SF of the building available for lease. Asking Price: $3,750,000. Lease Rate: $5.50/SF NNN.
1 1
1 of 7
Videos
Matterport 3D Exterior
Matterport 3D Tour
Photos
Street View
Street
Map
1 of 1
Presented by

Hwy 59 Industrial Buildings | Gravette, AR 72736
Hmm, there seems to have been an error sending your message. Please try again.
Thanks! Your message was sent.







