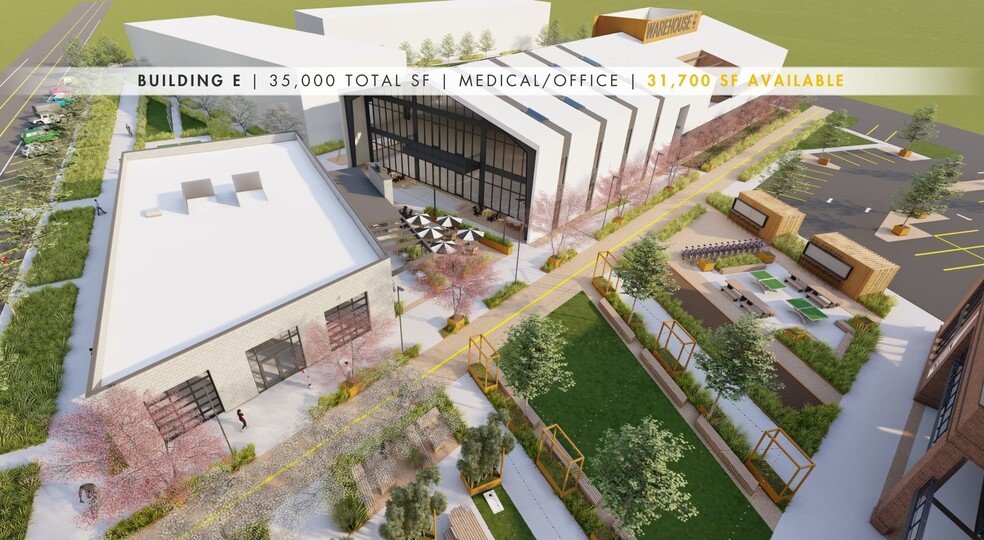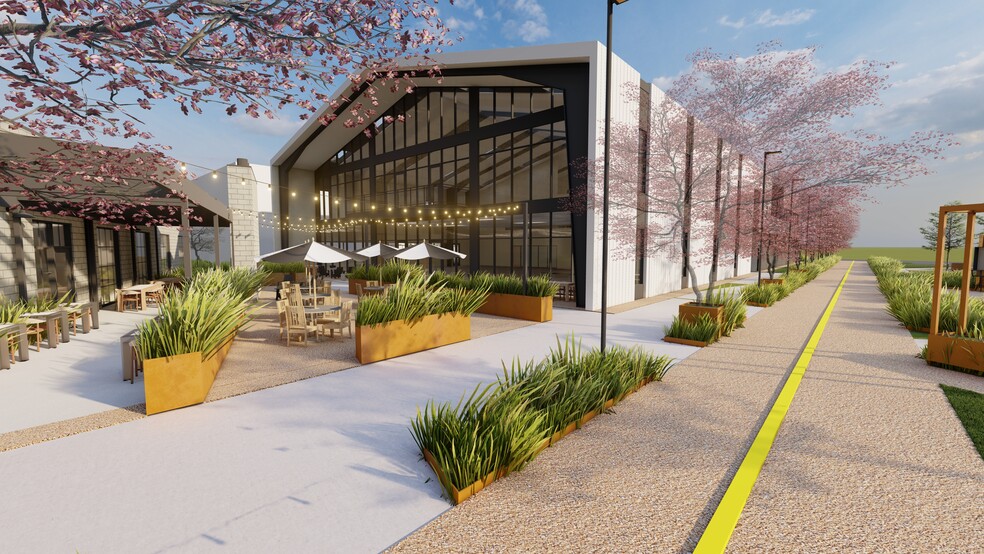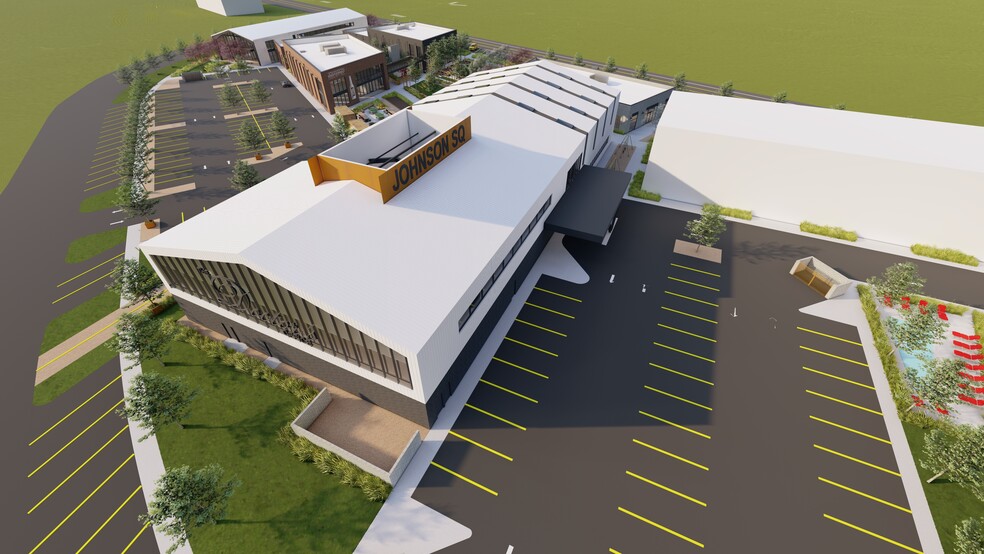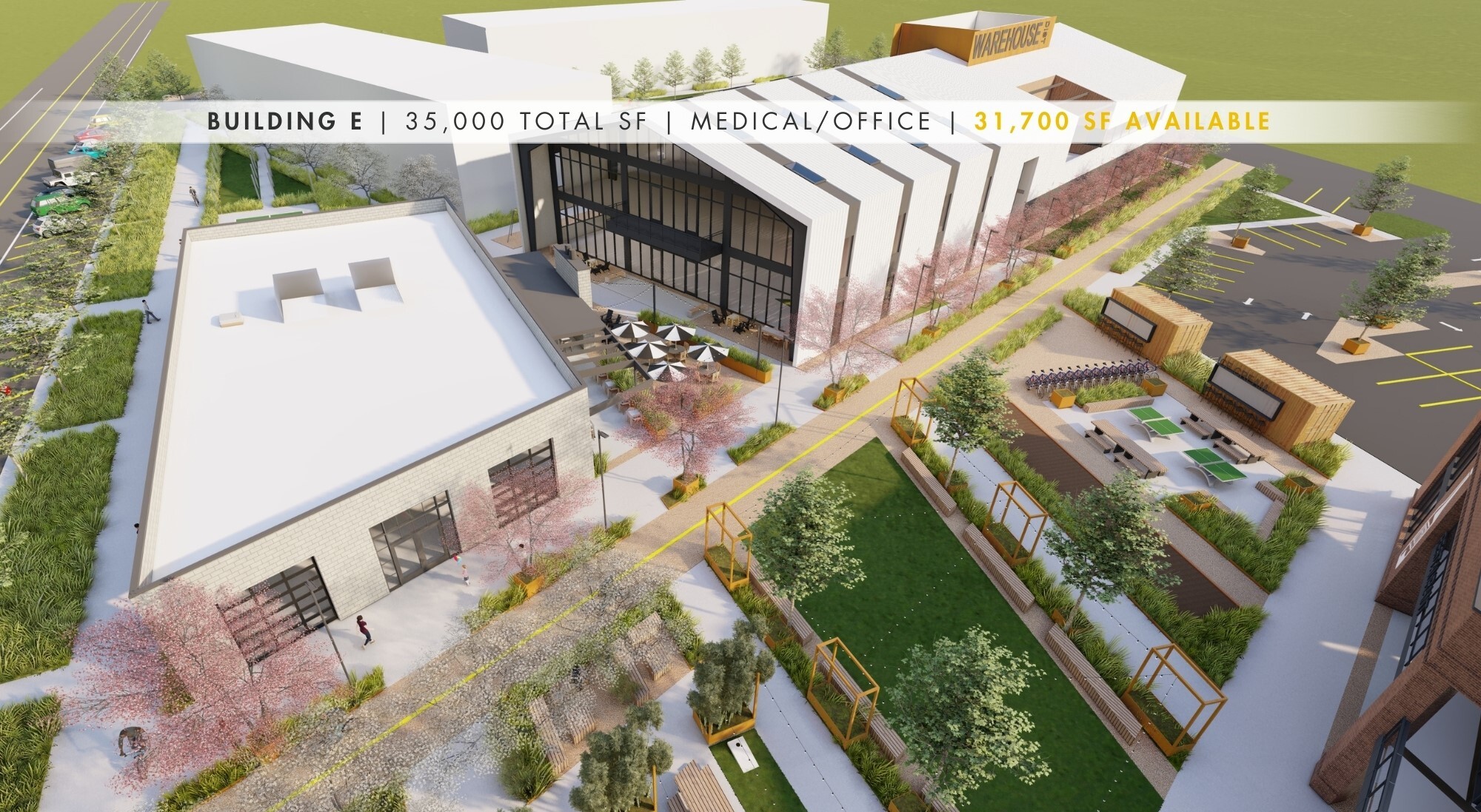thank you

Your email has been sent.

Building E 00000 Johnson Mill Blvd 3,900 - 31,700 SF of Office/Medical Space Available in Fayetteville, AR 72704




HIGHLIGHTS
- In the heart of Downtown Johnson
ALL AVAILABLE SPACES(4)
Display Rental Rate as
- SPACE
- SIZE
- TERM
- RENTAL RATE
- SPACE USE
- CONDITION
- AVAILABLE
North side first floor.
- Lease rate does not include utilities, property expenses or building services
- Fits 10 - 32 People
- Mostly Open Floor Plan Layout
- Space is in Excellent Condition
South side first floor.
- Lease rate does not include utilities, property expenses or building services
- Fits 27 - 85 People
- Mostly Open Floor Plan Layout
- Space is in Excellent Condition
North side second floor.
- Lease rate does not include utilities, property expenses or building services
- Fits 18 - 56 People
- Mostly Open Floor Plan Layout
- Space is in Excellent Condition
South side second floor.
- Lease rate does not include utilities, property expenses or building services
- Fits 26 - 82 People
- Mostly Open Floor Plan Layout
- Space is in Excellent Condition
| Space | Size | Term | Rental Rate | Space Use | Condition | Available |
| 1st Floor, Ste North Side | 3,900 SF | Negotiable | $35.00 /SF/YR $2.92 /SF/MO $376.74 /m²/YR $31.39 /m²/MO $11,375 /MO $136,500 /YR | Office/Medical | Spec Suite | March 01, 2026 |
| 1st Floor, Ste South Side | 10,600 SF | Negotiable | $35.00 /SF/YR $2.92 /SF/MO $376.74 /m²/YR $31.39 /m²/MO $30,917 /MO $371,000 /YR | Office/Medical | Spec Suite | March 01, 2026 |
| 2nd Floor, Ste North Side (2) | 7,000 SF | Negotiable | $35.00 /SF/YR $2.92 /SF/MO $376.74 /m²/YR $31.39 /m²/MO $20,417 /MO $245,000 /YR | Office/Medical | Spec Suite | March 01, 2026 |
| 2nd Floor, Ste South Side (2) | 10,200 SF | Negotiable | $35.00 /SF/YR $2.92 /SF/MO $376.74 /m²/YR $31.39 /m²/MO $29,750 /MO $357,000 /YR | Office/Medical | Spec Suite | March 01, 2026 |
1st Floor, Ste North Side
| Size |
| 3,900 SF |
| Term |
| Negotiable |
| Rental Rate |
| $35.00 /SF/YR $2.92 /SF/MO $376.74 /m²/YR $31.39 /m²/MO $11,375 /MO $136,500 /YR |
| Space Use |
| Office/Medical |
| Condition |
| Spec Suite |
| Available |
| March 01, 2026 |
1st Floor, Ste South Side
| Size |
| 10,600 SF |
| Term |
| Negotiable |
| Rental Rate |
| $35.00 /SF/YR $2.92 /SF/MO $376.74 /m²/YR $31.39 /m²/MO $30,917 /MO $371,000 /YR |
| Space Use |
| Office/Medical |
| Condition |
| Spec Suite |
| Available |
| March 01, 2026 |
2nd Floor, Ste North Side (2)
| Size |
| 7,000 SF |
| Term |
| Negotiable |
| Rental Rate |
| $35.00 /SF/YR $2.92 /SF/MO $376.74 /m²/YR $31.39 /m²/MO $20,417 /MO $245,000 /YR |
| Space Use |
| Office/Medical |
| Condition |
| Spec Suite |
| Available |
| March 01, 2026 |
2nd Floor, Ste South Side (2)
| Size |
| 10,200 SF |
| Term |
| Negotiable |
| Rental Rate |
| $35.00 /SF/YR $2.92 /SF/MO $376.74 /m²/YR $31.39 /m²/MO $29,750 /MO $357,000 /YR |
| Space Use |
| Office/Medical |
| Condition |
| Spec Suite |
| Available |
| March 01, 2026 |
1 of 1
VIDEOS
3D TOUR
PHOTOS
STREET VIEW
STREET
MAP
1st Floor, Ste North Side
| Size | 3,900 SF |
| Term | Negotiable |
| Rental Rate | $35.00 /SF/YR |
| Space Use | Office/Medical |
| Condition | Spec Suite |
| Available | March 01, 2026 |
North side first floor.
- Lease rate does not include utilities, property expenses or building services
- Mostly Open Floor Plan Layout
- Fits 10 - 32 People
- Space is in Excellent Condition
1 of 1
VIDEOS
3D TOUR
PHOTOS
STREET VIEW
STREET
MAP
1st Floor, Ste South Side
| Size | 10,600 SF |
| Term | Negotiable |
| Rental Rate | $35.00 /SF/YR |
| Space Use | Office/Medical |
| Condition | Spec Suite |
| Available | March 01, 2026 |
South side first floor.
- Lease rate does not include utilities, property expenses or building services
- Mostly Open Floor Plan Layout
- Fits 27 - 85 People
- Space is in Excellent Condition
1 of 1
VIDEOS
3D TOUR
PHOTOS
STREET VIEW
STREET
MAP
2nd Floor, Ste North Side (2)
| Size | 7,000 SF |
| Term | Negotiable |
| Rental Rate | $35.00 /SF/YR |
| Space Use | Office/Medical |
| Condition | Spec Suite |
| Available | March 01, 2026 |
North side second floor.
- Lease rate does not include utilities, property expenses or building services
- Mostly Open Floor Plan Layout
- Fits 18 - 56 People
- Space is in Excellent Condition
1 of 1
VIDEOS
3D TOUR
PHOTOS
STREET VIEW
STREET
MAP
2nd Floor, Ste South Side (2)
| Size | 10,200 SF |
| Term | Negotiable |
| Rental Rate | $35.00 /SF/YR |
| Space Use | Office/Medical |
| Condition | Spec Suite |
| Available | March 01, 2026 |
South side second floor.
- Lease rate does not include utilities, property expenses or building services
- Mostly Open Floor Plan Layout
- Fits 26 - 82 People
- Space is in Excellent Condition
PROPERTY FACTS
Building Type
Office
Year Built
2026
Building Height
2 Stories
Building Size
35,000 SF
Building Class
B
Typical Floor Size
17,500 SF
1 of 11
VIDEOS
3D TOUR
PHOTOS
STREET VIEW
STREET
MAP
Presented by

Building E | 00000 Johnson Mill Blvd
Hmm, there seems to have been an error sending your message. Please try again.
Thanks! Your message was sent.





